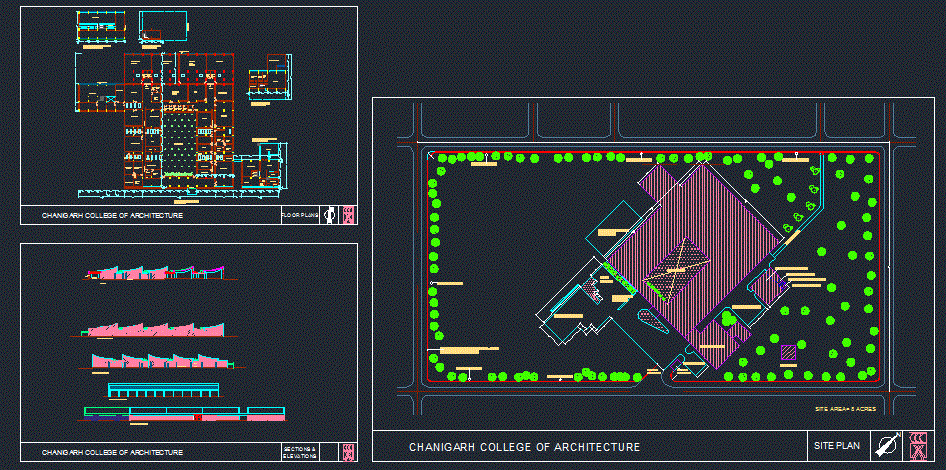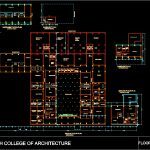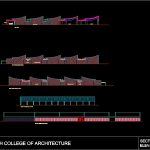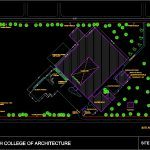
Chandigarh College Of Architecture DWG Plan for AutoCAD
Plans, elevations and sections
Drawing labels, details, and other text information extracted from the CAD file:
final year studio, year studio, art, room, art studio, first year studio, second year studio, museum, faculty room, seminar hall, periodicals, faculty room, studio, workshop, lobby, faculty room, assembly hall, dark room, photography room, terrace, canteen, kitchen, common room, ent. hall, courtyard, store, library, computer lab, lecture, lecture hall, faculty room, student section, faculty computer room, research cell, lecture theatre, principal room, visiting faculty, conference, reception cum waiting, enquiry, lav., account section, s.o, office, lobby, faculty room, entrance, courtyard, toilets, lav., lecture hall, undulatory glazing, corridor, toilet, grill shutter, music dramatic club, indoor games, sports room, dark room, photographic club, debate quiz club, student excutive room, basement plan, room for air conditioning plant, basement plan, main building, mezzanine floor plan, reading section, hall below, library, floor plans, chanigarh college of architecture, ground floor plan, undulatory glazing, room, skylight, courtyard, entrance corridor, brise soleil, studio, section, east side elevation, lvl, exposed brick work, west side elevation, lvl, exposed brick work, north side elevation, lvl, south side elevation, sections elevations, chanigarh college of architecture, existing jeep stand, room for malies, room for safai walas, scooter parking, canteen block, courtyard, student parking, staff parking, water hydrant, boundary wall thich high with katti hedge inside, water hydrant, tube well, parking for handicap, basket ball court, water hydrant, wide path, gate and checkpost, scooter parking, gate and checkpost, site plan, chanigarh college of architecture, site acres
Raw text data extracted from CAD file:
| Language | English |
| Drawing Type | Plan |
| Category | Famous Engineering Projects |
| Additional Screenshots |
   |
| File Type | dwg |
| Materials | |
| Measurement Units | |
| Footprint Area | |
| Building Features | Parking, Garden / Park |
| Tags | architecture, autocad, berühmte werke, College, DWG, elevations, famous projects, famous works, obras famosas, ouvres célèbres, plan, plans, sections |
