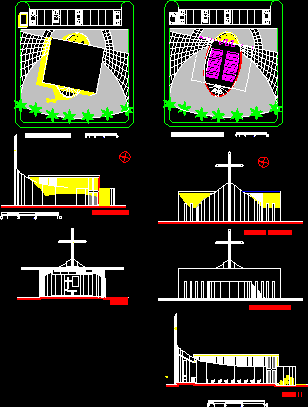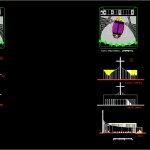ADVERTISEMENT

ADVERTISEMENT
Chapel La Guadalupana DWG Section for AutoCAD
Chapel – Architectonic plant – Sections – Group plant – Elevations
Drawing labels, details, and other text information extracted from the CAD file (Translated from Spanish):
southern facade, cut, more makes you, I’m not here, I’m your, plant assembly, cut, architectural plant, East facade, west facade, chapel, drawing: georgina ramírez díaz, cabbage. gonzalo yucatan
Raw text data extracted from CAD file:
| Language | Spanish |
| Drawing Type | Section |
| Category | Historic Buildings |
| Additional Screenshots |
 |
| File Type | dwg |
| Materials | |
| Measurement Units | |
| Footprint Area | |
| Building Features | |
| Tags | architectonic, autocad, Chapel, church, corintio, dom, dorico, DWG, église, elevations, geschichte, group, igreja, jonico, kathedrale, kirche, kirk, l'histoire, la, la cathédrale, plant, section, sections, teat, Theater, theatre |
ADVERTISEMENT
