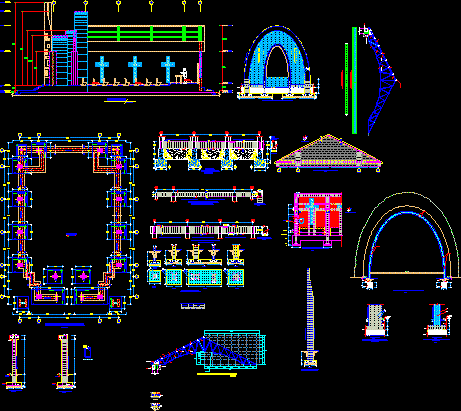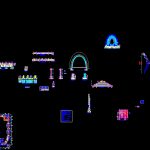
Chapel Structures DWG Block for AutoCAD
structural design chapel
Drawing labels, details, and other text information extracted from the CAD file (Translated from Spanish):
construction of the multipurpose room in c.c. maquercota, foundations, columns zapatas, location: c.c. maquercota, district of pilcuyo, province of el collao, region of puno, district municipality, plan construction:, work:, mayor:, pilcuyo, date:, scale:, inidicadas, isidro, lupaca ticona, detail of beams, detail plates, detail of trusses, roof plane, Andean tile roof, ridge, mooring beam, coverage, sidewalk, sum, counterzocalo, cut bb, foundations, sum, est., cut aa, typical detail of foundations, false floor , cement floor, colored polish, beam, foundation, path, overlay, foundation, padding, shoe detail, in elevation and plant, ground level, foundation box, strength, typical, foundation, shoe, beam detail -, detail of bending of, abutments in beams and columns, column, anchored to foundation, level of the ground, concrete, floor, abutments, section xx, table of columns, type, dimensions, abutment, section, detail of tapajunta, between columns, section yy, typical detail of portico, and confinement of walls, detail of placed, of iron in wall, wall of rope, the walls are tied to the columns to, four courses to avoid the effect of the earthquake, perpendicular to the plane of the wall, these, irons fit in the left columns, during the construction of the wall., in all cases of head walls with, windows will be isolated from the columns to avoid short column effect, should be left, a free space for the wall to be, ø column , column, note :, plastic foam, high density, terokal, glue, liquid, material, microporous, teknopor, mooring column, screed, foundation beam, footing, foundation, variable, and plate, cc cut, typical detail tympanum, uses room, multiples, window, plate, and tower plate, typical detail of arc plate, beam detail, reinforced concrete:, coatings :, reinforcing steel :, see foundations table, concrete cyclopean:, resistance of Terrain :, length of splices :, technical specifications , the mooring columns will be emptied, after having raised the walls, jagged brick, gutter, Andean tile, calamine, Andean tile roof, cover armor, structure detail, steel trusses, metal strap, typical detail of front plate , detail of typical structure, see detail of fixed support, see detail of mobile support, detail of walls and columns of windows
Raw text data extracted from CAD file:
| Language | Spanish |
| Drawing Type | Block |
| Category | Religious Buildings & Temples |
| Additional Screenshots |
 |
| File Type | dwg |
| Materials | Concrete, Plastic, Steel, Other |
| Measurement Units | Metric |
| Footprint Area | |
| Building Features | |
| Tags | autocad, block, cathedral, Chapel, church, Design, DWG, église, igreja, kathedrale, kirche, la cathédrale, mosque, structural, structures, temple |
