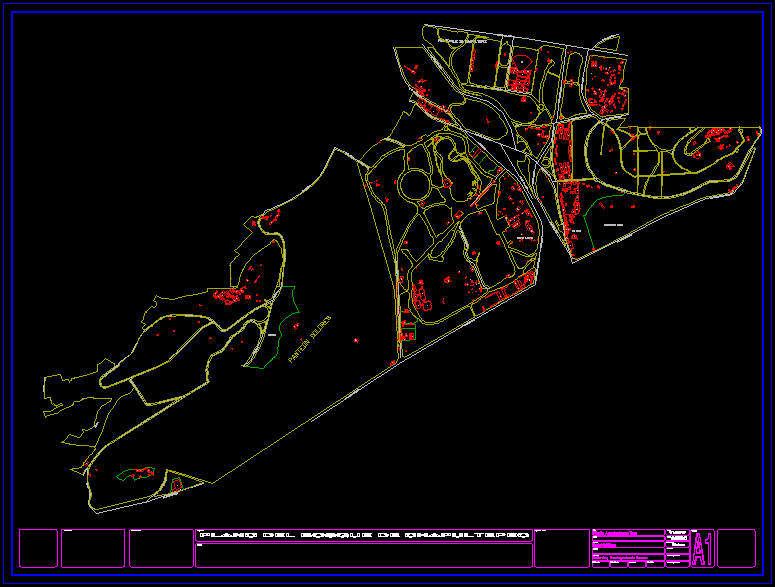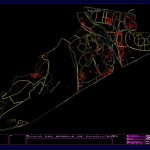
Chapultepec DWG Block for AutoCAD
Catastral plane of Chapultepec forest
Drawing labels, details, and other text information extracted from the CAD file (Translated from Spanish):
Pantheon pains, Street, walk of the reform, pte chapultepec forest, blvd lopez mateos, Street, ff cc cuernavaca, fernando alencastre, calz m. gandhi, road chivatito, gandhi road, big avenue, av chivatito, calz del rey, calz chivatito, king’s mill, av heroic military school, av. heroic military school, chapultepec section, av. constituents, av. of the constituents, blvd a. l. mateos, calz chivatito, king’s mill, the pines, calz King, calz the hill, ride of the composers, fernando alencastre, alencastre, blvd Adolfo Lopez Mateos, peripheral, av. dr. rodolfo neri candle, chapultepec section, grandmother, av. Toluca, calz the most, Street, canyon, Street, no street name on the menu, blvd Adolfo Lopez Mateos, Street, j. clausell, Street, ignacio zaragoza, Street, ignacio zaragoza, Maria Velazco, Joseph, Maria, Velasco, av. constituents, jose ma velasco, acutzingo summits, canyon, av martyrs of auvergne, av. constituents, walk of the reform, nameless street, xicotencatl, walkway of the poets, architecture, join, March, meters, tourist development ixtapa, oration, location, notes, draft, responsible expert, owner, construction manager, responsible expert, project director, director city planning, responsible expert, type of plane, tourist development ixtapa, architectural type plant, juan javier gonzález guillèn, draft, Location, draft, flat, enrollment, dimension, scale, date, key, workshop arq. sunday garcia ramos, city of santa lucia, arq. jorge kerber marin, arq. raul solis maldonado, arq. sergio islands carpenter, arq. hector serrano, arq. july morales child, arq. ivan san martin cordoba, March, meters, plan of the forest of chapultepec, oration, location, notes, draft, responsible expert, owner, construction manager, responsible expert, project director, director city planning, responsible expert, type of plane, architectural type plant, draft, Location, draft, flat, enrollment, dimension, scale, date, key, workshop arq. sunday garcia ramos, Mexico City
Raw text data extracted from CAD file:
| Language | Spanish |
| Drawing Type | Block |
| Category | City Plans |
| Additional Screenshots |
 |
| File Type | dwg |
| Materials | Other |
| Measurement Units | |
| Footprint Area | |
| Building Features | Car Parking Lot |
| Tags | autocad, beabsicht, block, borough level, catastral, DWG, forest, plane, political map, politische landkarte, proposed urban, road design, stadtplanung, straßenplanung, urban design, urban plan, zoning |
