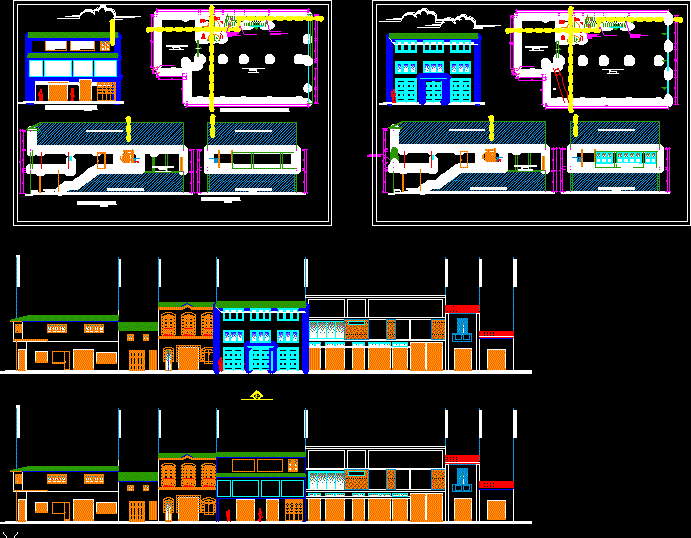
Chifa Store Conditioning DWG Block for AutoCAD
A space that housed a function is conditioning for another
Drawing labels, details, and other text information extracted from the CAD file (Translated from Spanish):
jauja, province:, district:, lot:, apple:, sector:, jiron:, sub-lot:, junin, structuring:, owner:, number:, total, mat. noble, date:, project, scale:, plane:, indicated, location and location, ob. new, existing, areas, proy., second floor:, first floor:, third floor:, area assigned to public road, useful perimeter, free area:, roof:, fourth floor:, built area:, elevated tank:, area of the land:, rnc, parameters, ccc, net density:, building coefficient:, maximum height:, frontal removal:, parking:, zoning:, normative lot:, uses:, normative table, mat. rustico, hiram marcelino huatuco espinoza, legend of bays, door panel, long height, window box, wide alfeizer height, important note: only the replacement project concerns the second floor, because the first and third floors are rented to third parties people, replacement of windows-commerce, distribution and elevation of the current state of the second floor property, general distribution and elevation of the second floor project, cuts a, b current of the second floor building, cuts a, b of the second floor project, dist. jauja – prov. jauja, cad :, dhijer, location :, owner :, plane :, date :, scale :, project :, lamina :, design :, arq. j. landeo m., substitution of windows – commerce, prefil of the current state and the proposal, location of areas, leoncio palaces linen,: junin,: mantaro,: jauja, dpto., district, province, arq. etr, edwin, topographic survey, multipurpose room, polished cement floor, tongue and groove wood floor, shd, shv, existing door closed, the staircase is commonly used as for the first, second and third floor, third existing private floor, existing private first floor area, common access, sidewalk, jr. junin, jr. sucre, jr. grau, jr. ayacucho, jr. hill, jr. bolivar, jr. tarapaca, jr. bolognesi, jr. san martin, jr. ciro landa, prop. greater victor garante, existing door used by third persons and bleachers that continues for the third floor, metal sliding door, bar, property limit, final limit jiron junin, rear elevation, b – b ‘cut, elevation, second floor distribution, cut a – a ‘, urban profile of the project proposal, current urban profile
Raw text data extracted from CAD file:
| Language | Spanish |
| Drawing Type | Block |
| Category | Retail |
| Additional Screenshots |
 |
| File Type | dwg |
| Materials | Wood, Other |
| Measurement Units | Metric |
| Footprint Area | |
| Building Features | Garden / Park, Parking |
| Tags | agency, autocad, block, boutique, conditioning., DWG, function, Kiosk, Pharmacy, Shop, space, store |
