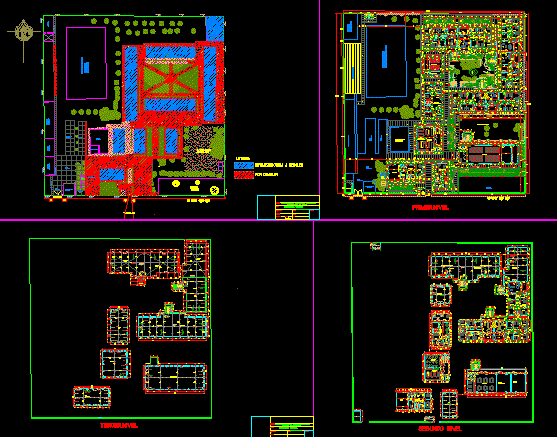ADVERTISEMENT

ADVERTISEMENT
Children’s Shelter, Children’s Village, Orphanage 2D DWG Plan for AutoCAD
Plan view of children’s village. It has primary and second level. It is an rectangular or square shaped architectural plan with central gardening. The primary floor has around 50 double bed rooms with attached toilet along with dining hall, kitchen carpentry workshop area, warehouse, sidewalk, multidisciplinary environment, auditorium,waiting room, library, nutritionist,chapel. The second level has similar kind of bed room with dining. Total footprint area of the plan is approximately 8850 sq meters.
| Language | Spanish |
| Drawing Type | Plan |
| Category | Hospital & Health Centres |
| Additional Screenshots |
  |
| File Type | dwg |
| Materials | Aluminum, Concrete, Glass, Masonry, Moulding, Plastic, Steel, Wood |
| Measurement Units | Metric |
| Footprint Area | Over 5000 m² (53819.5 ft²) |
| Building Features | A/C, Deck / Patio, Car Parking Lot, Garden / Park |
| Tags | autocad, children, DWG, full, geriatric, shelter |
ADVERTISEMENT

