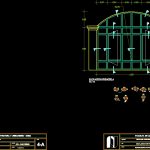
Chimney, Wooden Window, Plant Stand DWG Detail for AutoCAD
Details of a chimney – Feature and materials – Detail of wooden window and details of plant stand
Drawing labels, details, and other text information extracted from the CAD file (Translated from Spanish):
esc, principal, esc, main elevation, inclined wall, vertical wall post., smoke chamber, deposit of ashes, isometry, faculty of urban architecture unsa, subject, theme, student, sheet, chair, scale, details, fireplace details, richard supho alvarado, arq juan sobenes, arq juan sobenes, richard supho alvarado, fireplace details, details, scale, chair, sheet, student, theme, subject, faculty of urban architecture unsa, firebrick, reinforced concrete, lines of the flue pipe, paint white color ivory, reinforced concrete, reinforced concrete slab, reinforced concrete, fireplace plant, esc, rib king kong brick, lines of the flue pipe, firebrick, reinforced concrete, inclined wall, off, throat, ollin container, flue pipe, smoke chamber, firebrick, camera, smoke outlet, cut, esc, throat detail closed system, anti-inflammatory clay coating, rib king kong brick, rib king kong brick, exit conduit, reinforced concrete, Smoke plate of faith. from, hinge enpotrada in concrete, esc, flue pipe, of planter, esc, climbing plant, ashlar cornice, n.p.t, climbing plant, ashlar cornice, veneer in white ashlar, land, wall protected with waterproofing sika, reinforced concrete slab, pvc elbows, pvc pipe to the main collector, reinforced concrete slab, mechanized tambourine brick, coating with Sika waterproofing additives, wood carpentry window, ashlar cornice, wood carpentry window, coating with Sika waterproofing additives, mechanized tambourine brick, reinforced concrete slab, ashlar cornice, plated in white ashlar of cm, reinforced concrete slab, land, wall protected with waterproofing sika, veneer in white ashlar, ashlar cornice, coating with Sika waterproofing additives, mechanized tambourine brick, reinforced concrete slab, pvc pipe, of construction, organic matter humus, ground of chacra, stones pomes of volcanic quarries, Rolled edge stone max diameter, filtering mesh, esc, principal, esc, faculty of urban architecture unsa, subject, theme, student, sheet, chair, scale, details, planter details, richard supho alvarado, arq juan sobenes, arq juan sobenes, richard supho alvarado, planter details, details, scale, chair, sheet, student, theme, subject, faculty of urban architecture unsa, palm tree with small leaves, ashlar cornice column, reinforced concrete wall, veneer in ashlar cm, drain slope line, palm tree with small leaves, ashlar cornice column, ashlar cornice, veneer in gray flagstone, ashlar cornice column, faculty of urban architecture unsa, subject, theme, student, sheet, chair, scale, details, planter details, richard supho alvarado, arq juan sobenes, n.desague, esc, wall, rodon, glass, section, esc, glass, section, esc, section, esc, glass, section, esc, glass, section, esc, Main elevation, esc, faculty of urban architecture unsa, subject, theme, student, sheet, chair, scale, details, richard supho alvarado, arq juan sobenes, arq juan sobenes, richard supho alvarado, d
Raw text data extracted from CAD file:
| Language | Spanish |
| Drawing Type | Detail |
| Category | Construction Details & Systems |
| Additional Screenshots |
   |
| File Type | dwg |
| Materials | Concrete, Glass, Wood |
| Measurement Units | |
| Footprint Area | |
| Building Features | Fireplace |
| Tags | autocad, chimney, dach, dalle, DETAIL, details, DWG, escadas, escaliers, feature, lajes, materials, mezanino, mezzanine, plant, platte, reservoir, roof, slab, stair, stand, telhado, toiture, treppe, window, wooden |

