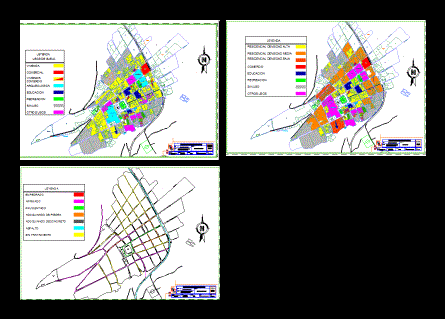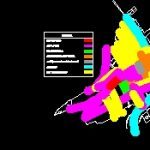
Chucuito – Urban Analysis DWG Block for AutoCAD
Chucuito City; puno. urban analysis. and other land uses.
Drawing labels, details, and other text information extracted from the CAD file (Translated from Spanish):
students :, plane:, epau, indicated, one, date:, scale :, course :, city of chucuito, element:, huanca anara lourdes i. marin mamani ronald, teacher: church, urban habilitation, marin mamani ronald mamani valeriano e. I fight, msc.arq. raul charaja earthenware, urbanism iii, jirón real boxes, jirón manuel prado, jirón camarin, avenida panamericana, jirón santo domingo, jirón trucos, jiron chucuito, jirón dominguillo, jirón passion, jiron kactus, jirón santa barbara, education, services, health , others, ends, jirón marshal ramón castilla, jiron commerce, jiron santa barbara, jiron passion, jiron tricks, plaza, communal, shred of the moon, jirón gazebo, jirón pomata, jirón watermelon, jirón muelle, jirón comercio, jirón tarapacá , other purposes, potable water services, recreation area, communal services, sports area, park, atrium of the church asuncion, ccullccucalli street, jiron fish, trade, jiron dock, jirón freedom, jirón tarapaca, jirón sillamuri, jiron water, jiron tarapaca, jiron freedom, archeological zone, inhabited, commercial, education, recreation, without use, other uses, housing-trade, archaeological, land uses, legend, residential high density, resi density medium density, residential density low, paved, affirmed, concrete paving, asphalt, untreated, paved, stone paving
Raw text data extracted from CAD file:
| Language | Spanish |
| Drawing Type | Block |
| Category | City Plans |
| Additional Screenshots |
 |
| File Type | dwg |
| Materials | Concrete, Other |
| Measurement Units | Metric |
| Footprint Area | |
| Building Features | Garden / Park |
| Tags | analysis, autocad, beabsicht, block, borough level, city, density, DWG, land, land use, political map, politische landkarte, proposed urban, puno, road design, stadtplanung, straßenplanung, urban, urban design, urban plan, zoning |
