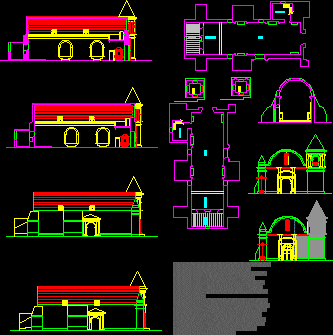
Church Baroque DWG Section for AutoCAD
Typical church of Baroque epoch – Plant – Elevation – Sections
Drawing labels, details, and other text information extracted from the CAD file (Translated from Spanish):
sacristy, presbytery, ship, baptistery, sacristy, presbytery, ship, baptistery, between the church of san pedro is founded in it is declared the church is in a regular state since the earthquake of a fire at the end of the nineteenth century leave the church in poor condition so it was made a work of in some parts of this construction. The foundations of the church are stone sand lime mortar.The walls are thick structures while the upper part of the rear front walls are made of wood quincha cane roof church roof is a barrel vault composed of a structure of trusses mode of arcs composed of pieces of, Church of San Pedro de Carabayllo, aerial view, front facahada, facade, plant esc., lateral elevation esc., between the church of san pedro is founded in it is declared the church is in a regular state since the earthquake of a fire at the end of the nineteenth century leave the church in poor condition so it was made a work of in some parts of this construction. The foundations of the church are stone sand lime mortar.The walls are thick structures while the upper part of the rear front walls are made of wood quincha cane roof church roof is a barrel vault composed of a structure of trusses mode of arcs composed of pieces of, cut esc.
Raw text data extracted from CAD file:
| Language | Spanish |
| Drawing Type | Section |
| Category | Historic Buildings |
| Additional Screenshots |
 |
| File Type | dwg |
| Materials | Wood |
| Measurement Units | |
| Footprint Area | |
| Building Features | |
| Tags | autocad, baroque, church, corintio, dom, dorico, DWG, église, elevation, geschichte, igreja, jonico, kathedrale, kirche, kirk, l'histoire, la cathédrale, plant, section, sections, teat, Theater, theatre, typical |
