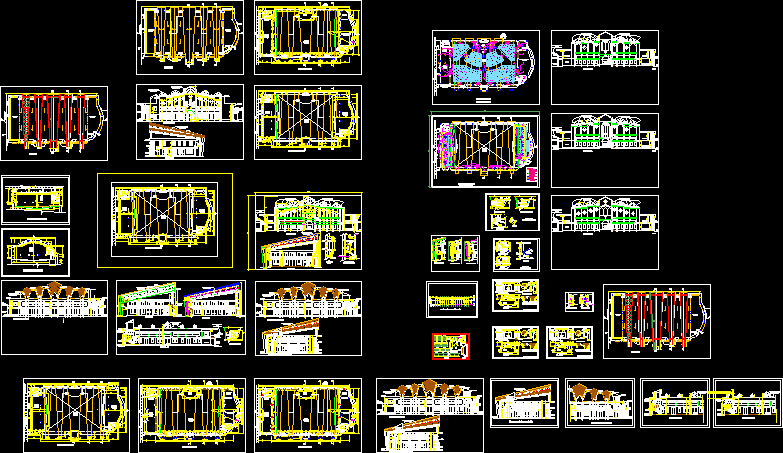ADVERTISEMENT

ADVERTISEMENT
Church DWG Block for AutoCAD
chapel
Drawing labels, details, and other text information extracted from the CAD file:
m.b., chapel, entrance foyer, altar, existing chapel, open terrace, flat slab, gutter, mangalore tiles with wooden rafters, front elevation, moulding to be detail, existing chapel, existing well, balcony, foyer, aisle, way, two, dn., road lvl., drip mould, beam location, col. face line, our lady of rosary chapel, proposed arch., previous arch., st. inez, panaji,goa., opp. govt. quarters,, arch. ashley mascarenhas, m.s.truss, sheet, lobby, structural glazing to be detailed, to be detailed, line of slab above, ceiling light pt., ceiling fan pt., switch board, mcb, main circuit board, meter box, tube light, netlon mesh, part front elevation
Raw text data extracted from CAD file:
| Language | English |
| Drawing Type | Block |
| Category | Religious Buildings & Temples |
| Additional Screenshots |
 |
| File Type | dwg |
| Materials | Glass, Moulding, Wood, Other |
| Measurement Units | Metric |
| Footprint Area | |
| Building Features | |
| Tags | autocad, block, cathedral, Chapel, church, DWG, église, igreja, kathedrale, kirche, la cathédrale, mosque, temple |
ADVERTISEMENT
