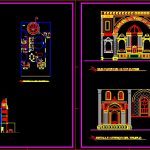ADVERTISEMENT

ADVERTISEMENT
Church DWG Detail for AutoCAD
Detail of dome, cupola, macho plant; atrium and niches
Drawing labels, details, and other text information extracted from the CAD file (Translated from Spanish):
sacristy, atrial cross, altar, image, presbytery, tabernacle, ambon, main nave, choir, multi-purpose room, stage, ss, ss, dressing room, first floor furnished, dome, kitchen, study, patio, pasio, second floor furnished, third floor furnished, front facade, floor and frontal elevation, spherical dome, top view, interior view, bell tower, dome, elevation of the main altar, interior detail of the temple
Raw text data extracted from CAD file:
| Language | Spanish |
| Drawing Type | Detail |
| Category | Religious Buildings & Temples |
| Additional Screenshots |
 |
| File Type | dwg |
| Materials | Other |
| Measurement Units | Metric |
| Footprint Area | |
| Building Features | Deck / Patio |
| Tags | autocad, cathedral, Chapel, church, cupola, DETAIL, dome, DWG, église, igreja, kathedrale, kirche, la cathédrale, mosque, niches, plant, temple |
ADVERTISEMENT
