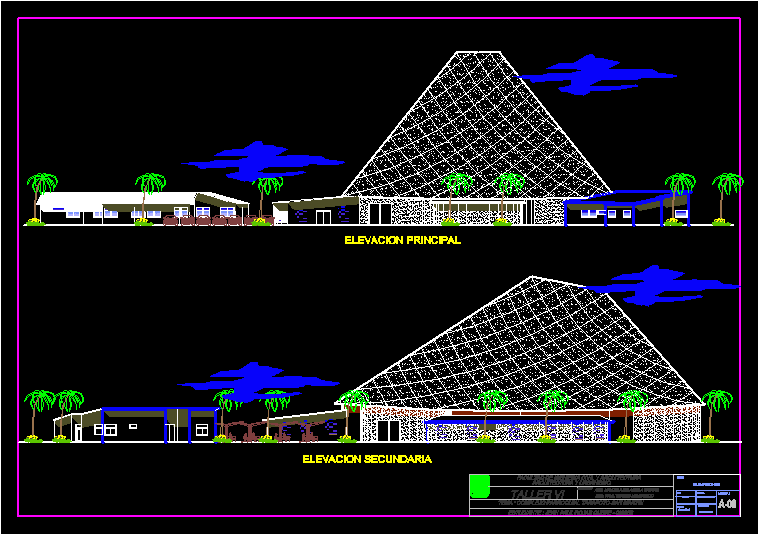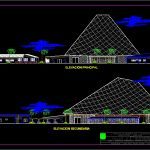ADVERTISEMENT

ADVERTISEMENT
Church DWG Elevation for AutoCAD
Elevation Church
Drawing labels, details, and other text information extracted from the CAD file (Translated from Spanish):
faculty of civil engineering and architecture, architecture and urban planning, workshop vi, theme: tarapoto-san martin parochial complex, location :, tarapoto, date :, drawing :, esc :, lamina:, plane :, elevations, jean paul, teachers: , arq. manuela delaguila bartra, arq. paul towers melgarejo, main elevation, secondary elevation
Raw text data extracted from CAD file:
| Language | Spanish |
| Drawing Type | Elevation |
| Category | Religious Buildings & Temples |
| Additional Screenshots |
 |
| File Type | dwg |
| Materials | Other |
| Measurement Units | Metric |
| Footprint Area | |
| Building Features | |
| Tags | autocad, cathedral, Chapel, church, DWG, église, elevation, igreja, kathedrale, kirche, la cathédrale, mosque, temple |
ADVERTISEMENT
