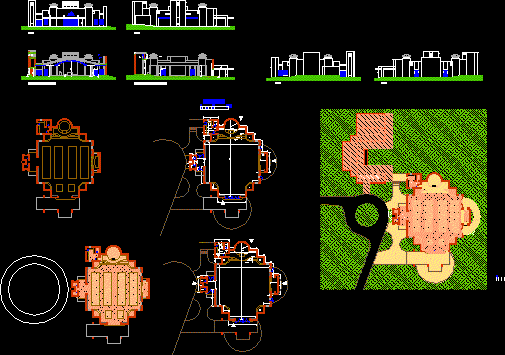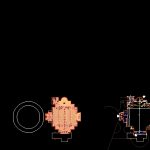ADVERTISEMENT

ADVERTISEMENT
Church Project DWG Full Project for AutoCAD
Church Project – Plants – Sections
Drawing labels, details, and other text information extracted from the CAD file (Translated from Spanish):
exterior expansion, bell tower, main atrium, side atrium, choir and dais, presbytery, sacristy, meeting house, scale, bathroom, altar, light tower, view, view b, view c, view d, view c, view b, view to, cross section facing the altar, longitudinal section facing the choir, view d, exterior image, storage room, board room, electrical panel, audio board and bbs, ceiling suspended in wood view, throat lighting, banderole: light and ventilation, light tower: skylights light and ventilation
Raw text data extracted from CAD file:
| Language | Spanish |
| Drawing Type | Full Project |
| Category | Religious Buildings & Temples |
| Additional Screenshots |
 |
| File Type | dwg |
| Materials | Wood, Other |
| Measurement Units | Metric |
| Footprint Area | |
| Building Features | |
| Tags | autocad, cathedral, Chapel, church, DWG, église, full, igreja, kathedrale, kirche, la cathédrale, mosque, plants, Project, sections, temple |
ADVERTISEMENT
