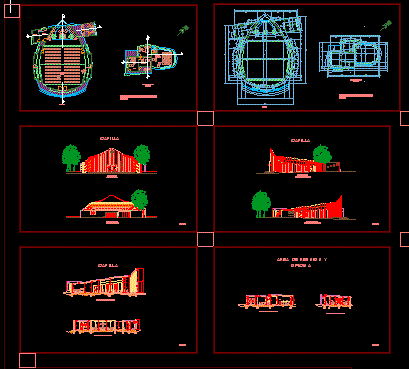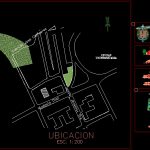ADVERTISEMENT

ADVERTISEMENT
Church Project DWG Full Project for AutoCAD
Church Project – Plants . Sections – Elevations
Drawing labels, details, and other text information extracted from the CAD file (Translated from Spanish):
plant, worship area, altar, reading area, choir, sacristy, deposit, confessional, chapel, meeting and office area, lh, secretary, office priest, dormitory priest, meeting area, bathroom, architectural plants, plants, roof plants, avenida abraham lincoln, correa y cidron, jose contreras avenue, city, university, juan t. diaz, modest diaz, antonio de la maza, ing. huascar tiled, rafael ravelo, roma, location, location, plant assembly, cross section b-b ‘, longitudinal section a-a’, parish baths, priest’s bedroom, priest’s bathroom, hallway
Raw text data extracted from CAD file:
| Language | Spanish |
| Drawing Type | Full Project |
| Category | Religious Buildings & Temples |
| Additional Screenshots |
 |
| File Type | dwg |
| Materials | Other |
| Measurement Units | Metric |
| Footprint Area | |
| Building Features | |
| Tags | autocad, cathedral, Chapel, church, DWG, église, elevations, full, igreja, kathedrale, kirche, la cathédrale, mosque, plants, Project, sections, temple |
ADVERTISEMENT
