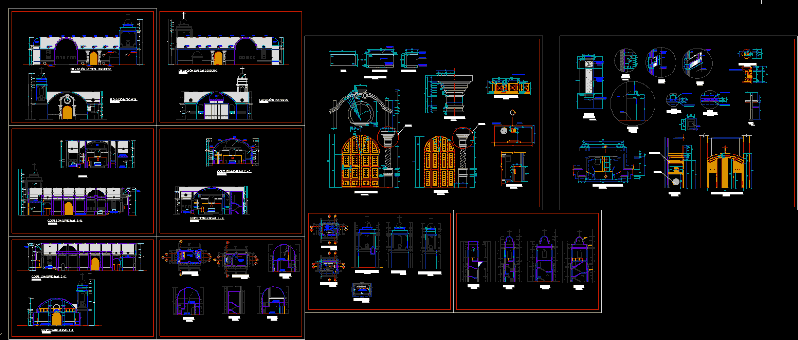
Church In Vault DWG Detail for AutoCAD
Details – specifications – sizing
Drawing labels, details, and other text information extracted from the CAD file (Translated from Spanish):
roque cutiri, sr. demetrio antonio, family home, architecture plants, project area, architecture, ing. hernan m., plant, esc :, section, software-see :, revisions, drawn by :, date, route :, no. plane ref., flat name reference, approval procedure, responsible, for, drawing, design, project boss, signature, scale :, project n :, discipline :, customer :, drawing :, project :, code :, projects of engineering, esc. plotting :, format :, plotting date :, no., yyyyyyyyyyyyyyyy, xxxxxxxxxxxxxxxxxxxxxxxxxxx, xxxxxxxxxxxxxxxxxxx, architecture plan, projects, civil design, indicated, tec. m. oviedo, technical specifications, concrete, steel, coatings, capital, shaft, base, according elevation, glass skylight, bedroom, sacristy, presbytery, baptistry, nave princiapal, choir, confessional, enchape type fachaleta, enchape ashlar, glass, zocalo, ashlar siding, glass, gray granite stone, worn cedar wood, cedar wood, tabernacle, bell tower, ashlar siding
Raw text data extracted from CAD file:
| Language | Spanish |
| Drawing Type | Detail |
| Category | Religious Buildings & Temples |
| Additional Screenshots |
 |
| File Type | dwg |
| Materials | Concrete, Glass, Steel, Wood, Other |
| Measurement Units | Metric |
| Footprint Area | |
| Building Features | |
| Tags | autocad, cathedral, Chapel, church, DETAIL, details, DWG, église, igreja, kathedrale, kirche, la cathédrale, mosque, sizing, specifications, temple, vault |
