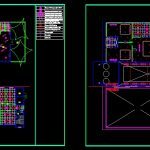
Cieloraso Plan Details DWG Plan for AutoCAD
Details – specifications – sizing
Drawing labels, details, and other text information extracted from the CAD file:
rev:, date, description, client, project, drawing, project number, scale, drawing number, revision, status, server, sales work stations, gm office, mgr.hr, dir. sales, pantry, roof, w.c, void, meeting room, other room, mgr. pr, dir.hr, archive p-r, archive hr, lobby, management office, dir.pr, mgr.sales, executive lounge, lift, existing, scale, date, ame of sheet :-, plan, project:-, date receving center at al saad, company, al ain,emiratesof abudhabi, united arab emirates., al foah company, al foah dates farm, costumer service hall, cashier, elec, praying room, main entrance, old entrance hall, cafeteria, kitchen, mgr. man., terrace, store, mgr.man., secondary, entrance, archive, dir.mfe, office, reception desk, call center, proposed ac return linear register, proposed ac supply linear register, proposed ac return vertical register, proposed ac supply vertical register, proposed spotlight spec tbc, proposed cable light spec tbc, proposed hidden light spec tbc, proposed track light spec tbc, emergency light, down light, al foah, al foah offices in al saad, ff floor finishes, information, -all dimensions are in millimeters., notes, -all sizes and dimensions to be as per structural engineers calculations., -all dimensions to be confirmed on site prior to manufacture., -do not scale from this drawing., legend:
Raw text data extracted from CAD file:
| Language | English |
| Drawing Type | Plan |
| Category | Construction Details & Systems |
| Additional Screenshots |
 |
| File Type | dwg |
| Materials | Other |
| Measurement Units | Metric |
| Footprint Area | |
| Building Features | |
| Tags | abgehängten decken, autocad, ceiling, cieloraso, details, DWG, plafonds suspendus, plan, sizing, specifications, suspenden ceilings |

