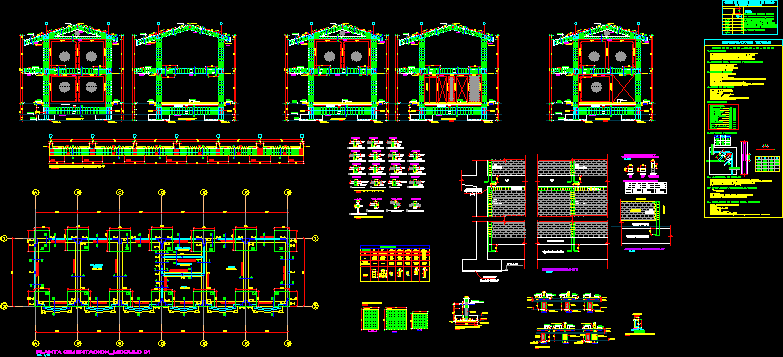
Cimentacion Plane Educational Institution DWG Block for AutoCAD
Plane Module I Foundation for Educational Institution
Drawing labels, details, and other text information extracted from the CAD file (Translated from Spanish):
closet, stirrups, bxh, type, joist, column frame and confinement joists, joists confinement, elevations axes a, d, eyg, intermediate, end, foundation beam, on foundation, detail columnetas and, alfeizer, foundation beam , door, window, metal railing, project, location, district: ocobamba province: chincheros, address: maucallaccta locality, region: apurimac, plane, scale :, date :, drawing :, sheet :, responsible :, revision :, cont . blade :, kike-cad, indicated, maucallaccta of the district of ocobamba ,, district municipality of ocobamba, ocobamba – chincheros – apurimac, address: maucallaccta locality, table of columns, columns, section, the dimensions specified in, the table shown. , of corrugated iron, box of standard hooks in rods, will be lodged in the concrete with, standard hooks, which, and beams, should end in, in longitudinal form, in beams, the reinforcing steel used, and foundation slab, column, note :, main columns, coatings:, lightened, stairs, reinforced walls, footings, slabs, flat beams, banked beams, technical specifications, excavations for structures or walls will be made, according to the indicated grade lines in the planes., the dimensions of the excavation will be such that they allow, to place in all its width the corresponding structures., the concrete for foundations will be, portland type cement will be used i, strength of the concrete, the dimensions of the bars are evaluated in inches, the bars will be cold bent, reinforced concrete system contributed, category a, soil type cl, type of foundation: insulated footings with connecting beams, the supporting walls will be, of brick maciso kk, will be manufactured according to intintec standards and will have a minimum resistance to compression, dde column, plate or beam, specified, the concrete for sobrecimientos will be, detail of cuts of foundation beams, detail of zapatas-planta , type of, cicmiento, zapata, foundacion, corrido, coating, tipico, section dd, section bb, section pp, section nn, section ñ-ñ, section oo, section ee, detail of cuts of mooring beams, section ff, section gg, section kk, section ll-ll, section mm, section hh, section i – i, section jj, section ll, detail of cuts of main beams, columns, joists and lintels, foundation beams, variable, firm floor, to ncho, sidewalk, affirmed, variable, typical detail of footing foundation, section x-x, details cuts, joist, second floor, ground, foundation, cafetin, room of uses, multiple, kitchen, dressing women, dressing room males
Raw text data extracted from CAD file:
| Language | Spanish |
| Drawing Type | Block |
| Category | Construction Details & Systems |
| Additional Screenshots |
 |
| File Type | dwg |
| Materials | Concrete, Steel, Other |
| Measurement Units | Metric |
| Footprint Area | |
| Building Features | |
| Tags | autocad, base, block, cimentacion, DWG, educational, FOUNDATION, foundation details, foundation plan, foundations, fundament, institution, module, plane |

