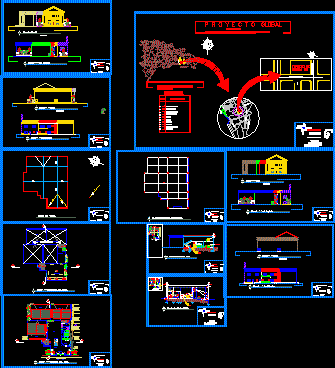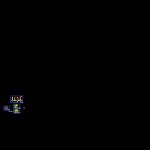
Cinemas DWG Section for AutoCAD
Plants – Sections – Views – Details
Drawing labels, details, and other text information extracted from the CAD file (Translated from Spanish):
geisha., the departed, cafeteria, access, main, roof plant., lh., lm., foyer, consergeria, administration, left lateral elevation, frontal elevation, rear elevation, right lateral elevation, cross section aa., central university from the east, supporters :, prof: arq. francesco gravina., security, ticket office, floor, simple concrete cake, compacted filling, natural, fine ground, slab of h. armed, zabaleta, plafon, American oak door, merchandise shelves, office adm., lockers, arq. vi, valverde, cruz, hernandez, los llanos, las terrenas, samana, herd, beata, isla, vicente noble, foundation, paradise, mao, santiago, vallejuelo, pedernales, oviedo, enriquillo, barahona, polo, jaragua, duverge, independence , jimani, deep valley, the discovered, last river, lake, the rivers, nick, tamayo, ubilla, cabral, cristobal, salinas, penon, baoruco, neiba, galvan, villa, the fence, the bushes, farfan, elias pina, comendador, el llano, pedro santana, banica, san juan, juan de herrera, rodriguez, dajabon, restoration, loma de, cabrera, party, sabaneta, the almacigos, moncion, yayas de, viajama, arriba, villa tabara , peralta, azua, san jose de ocoa, the ponds, peravia, district, national, santo domingo, san cristobal, bani, yaguate, nizao, sab. big, of palenque, san, garabitos, cambita, basses of, haina, white stone, monsenores, macoris, san fco. from, fantino, jima down, vega, father the houses, mare savannah, bohechio, constanza, guayabal, nouel, bonao, licey al, middle, san jose, de las matas, janico, villa bisono, esperanza, villa gonzalez, cayetano , germosen, jarabacoa, villa tapia, jose contreras, salcedo, espaillat, mocha, tamboril, tenares, villa altagracia, yamasa, ramirez, maimon, cotui, sanchez, the cave, cevicos, monte plata, bayaguana, buoy, the factor, villa riva, pimentel, duarte, castle, hostos, maria, trinity, sandy, nagua, san rafael del yuma, ramon, santana, graphic scale, pedro de macoris, macoris, san pedro, la romana, romana, catalina, saona island , higuey, altagracia, seibo, major, herd, savannah of the sea, the valley, guaymate, miches, villa isabela, the hidalgos, pepillo salcedo, seven brothers, keys, santa, castanuelas, villa vasquez, monte cristi , monte, cristi, guayubin, salt lake, silver port, silver, port, altamira, guananico, luperon, imbert, jamao north, sosua, gaspar, Rio San Juan, Calle Fello a. kidd, francisco, street, september, street president, henriquez, street amecha zurra, charro, court, monument, park, street duarte, global project, location and location, content.-, architectural plants, plants, elevations, sections, sheet , index, structural details, assembly plant, location in the country :, no scale :, perspectives, exhibition hall, calle sanchez esq. mella, san pedro de macorís, calle sanchez, calle nickel, cafeteria, longitudinal section bb., projection booth., security., cv., screen., empty, street salcedo, street duarte, architectural plant set, ticket office., cv, lobby.
Raw text data extracted from CAD file:
| Language | Spanish |
| Drawing Type | Section |
| Category | Entertainment, Leisure & Sports |
| Additional Screenshots |
 |
| File Type | dwg |
| Materials | Concrete, Other |
| Measurement Units | Metric |
| Footprint Area | |
| Building Features | Garden / Park |
| Tags | Auditorium, autocad, cinema, details, DWG, plants, section, sections, Theater, theatre, views |
