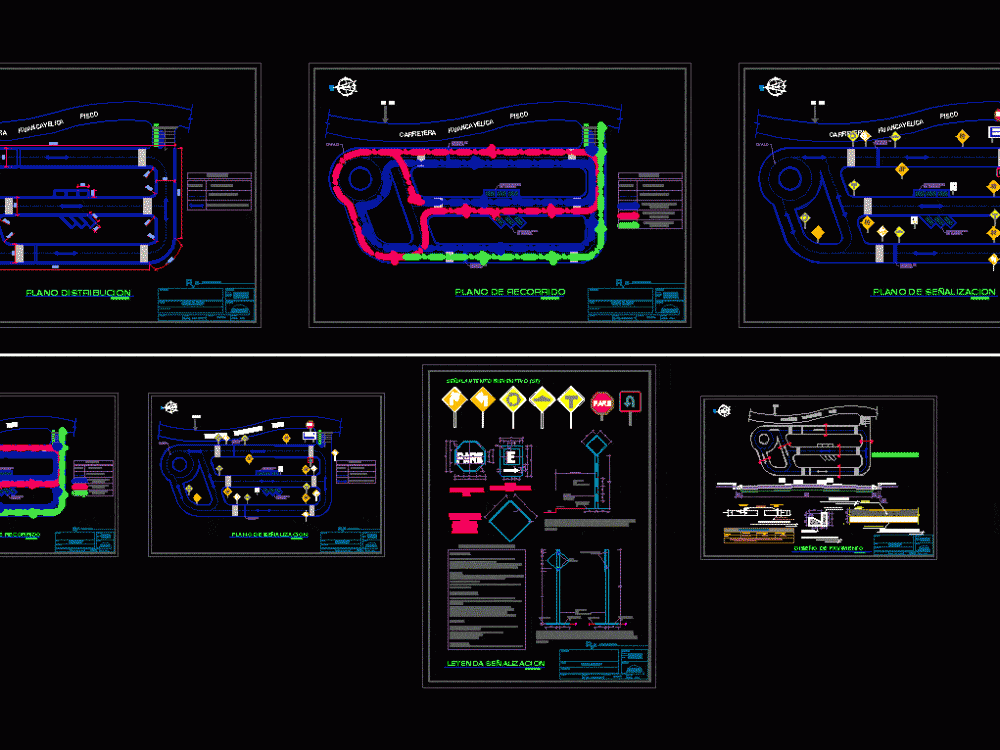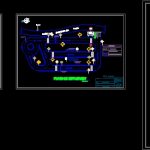
Circuit Operation DWG Detail for AutoCAD
Driving circuit for driving school in Huancavelica; signaling design details and geometric
Drawing labels, details, and other text information extracted from the CAD file (Translated from Spanish):
concrete shelf, made on site, masonry, tarred, painted, npt, elevation, rain gutter, computer center, library, ramp, circulation corridor, polished and colored cement floor, s.h. students, s.h. female students, s.h. teachers, Andean tile, wood joinery, -cobertura :, -cimentacion :, -doors :, -walls, -enlucidos :, concrete columnetas, beams of foundation and beams, -concrete :, tile type Andean, -picker :, box of general finishes brick – saw, masonry unit clay brick kin kon, wood carpentry, – windows: total, width, door box, type, description, wood, high, alfeizer, cant., window box, apanelada, code, project, description of areas, environments, level of, floors, wall finishes, tarrajeo primary or scratched, tarrajeo impermehabilizado, brick wall solaqueado, brick wall piled, finishes, floors, cement floor. polished and burnished polishing, work table, finished zocalos, finished with backsplashes, ceiling with superboard sheets, doors of wood paneled, wooden window, finished doors, finished windows, finished in, locksmith, transparent semi-double glass, glass and glass, paints, ceilings, latex paint in ceilings, enamel painting in cotrazocalo, varnish paint in wood carpentry, anticorrocivo enamel in metal carpentry, enamel paint green color obtico on slate, roof slab lightened, tijeral wooden ceiling. covered with andean tile, colored polished terrazzo, environments to be built, classroom of handicrafts, finished ceilings, plywood doors, typical burnished, and painted, tarred wall, aci, via axis, viewnumber, sheetnumber, access, ambulance, soccer field, cement floor semi-disabled, disabled, area for, grandstand, low west, players exit, lower east, semi-polished flat floor, low north, board, dilatation, stop, plant, crosswalk, double traffic, forward curve, parking area, final finish, painted with strips of, black and white color., berm edge, filled with concrete, circilar tube, track, square tube, bolts, galvanized, compacted sub base, running surface , section zz, section xx, stage heraclio tapia leon., stamped concrete., cl. the orange trees, av. the forests, affirmed land, section y-y, av. the alcones, concrete, land foundation compacted, section y’-y ‘, concrete., jr. leon de huanuco, parking, dangerous curve, sir, step, yield the, transverse joints, dilatation in gutter, asphalt seal, contraction in, filling with material, coated gutter, detail gutter and sardinel, sardinel peraltado rev., gaskets dilatation, pedestrian sidewalk, sardine and ditch., Note: the contraction and expansion joints will be coincident in the elements of:, ditch, simple concrete, description, contraction joints, specifications, detail of pavement, level, pavement, compacted granular material , natural terrain, road to sapallanga, jr. castilla, entrance, road, huancavelica, pisco, design, owner, plane, date:, indicated, drawing, scale, region, distribution plant, province, location, driving circuit, architecture and design, district, plane distribution, plant travel, route plan, signaling plant, signaling plane, circuit, driving, signage legend, pavement design, rigid pavement
Raw text data extracted from CAD file:
| Language | Spanish |
| Drawing Type | Detail |
| Category | Misc |
| Additional Screenshots |
 |
| File Type | dwg |
| Materials | Concrete, Glass, Masonry, Plastic, Wood, Other |
| Measurement Units | Metric |
| Footprint Area | |
| Building Features | Garden / Park, Parking |
| Tags | autocad, circuit, Design, DETAIL, details, driving, DWG, geometric, huancavelica, operation, panneaux de sécurité, safety signs, schilder, school, Signage, signaling, signalisation, sinalização, sinalização de segurança, warnschilder |

