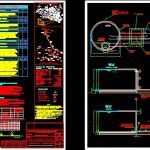
Circular Tank DWG Full Project for AutoCAD
IS PLANNING A PROJECT OF A WATER STORAGE TANK OF CIRCULAR FORM, THIS PLANE COMPLETE IN THIS INFORMATION, PROJECT IS ENFORCEABLE AS IS BECAME THE TANK
Drawing labels, details, and other text information extracted from the CAD file (Translated from Spanish):
niv max., chlorination., booth of, see, network, distribution., power, ventilation, vent, debris., spillway, plant, flow of slab, box for valves., arrival, conagua, national water commission , fo. round of, dala., lid, cut c – c ‘, fo. square, handle of fo. round, anchors of rods, steel tube, coloration, booth, detail of, armed, lock, castle, north, simple concrete template, thickness., key, concept, unit, quantity, masonry, supply, fabrication and casting of concrete vibrated and cured. includes: carries and everything necessary for its correct execution, flattened and mortar-lined, with all materials and labor, including hauling to the site of the execution of the work., supply and placement of common wooden formwork for non-apparent finishes in foundations, includes: materials, cuts and waste, labor equipment, deconstructed and the necessary tool for the correct execution of works., deck slab, concrete wall, marine ladder, distribution. to the power network, spill of excesses, symbology, axis of the structure, flow direction, maximum level of water, level in section, level in plant, cut in plant, notes :, stations in kilometers, except those indicated in other units, in a wooden stake located at the nw of the regulating tank, to foresee before the castings, the preparations for mechanical elements, drowned in concrete, passage of pipes, etc., must be verified and ratified by means of a mechanical study of floors, any difference should be notified to the conagua., meters, graphic scale, mts., key:, dimensions :, date :, scale :, plan :, sub-direction of public works, location :, address of public works , modifications., date., approval, modification.
Raw text data extracted from CAD file:
| Language | Spanish |
| Drawing Type | Full Project |
| Category | Industrial |
| Additional Screenshots |
 |
| File Type | dwg |
| Materials | Concrete, Masonry, Steel, Wood, Other |
| Measurement Units | Metric |
| Footprint Area | |
| Building Features | Deck / Patio |
| Tags | à gaz, agua, autocad, circular, complete, DWG, form, full, gas, híbrido, hybrid, hybrides, l'eau, plane, planning, Project, reservoir, storage, tank, tanque, wasser, water |
