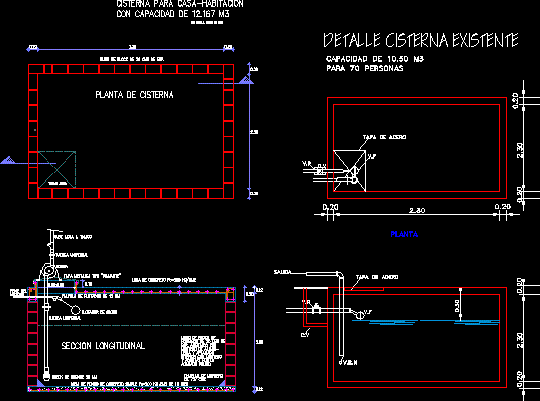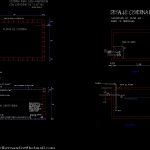
Cistern – 12000 Lts DWG Block for AutoCAD
Cistern – 12000 Lts
Drawing labels, details, and other text information extracted from the CAD file (Translated from Spanish):
Specifications, August, printing date:, This plane replaces the previous one., Must bear their name as architects., Of the architect designer., These drawings shall not be carried out without written, Reported to the architect. Changes to the project, This drawing should not be scaled. The general contractor shall, You should verify all dimensions data levels before, The plane should not be measured with a scale. the builder, To start work. All omission errors will be, Not be carried out without the written permission of the, Architect dependency. This drawing is exclusive property, It can only be reproduced with the corresponding permission., In case of reproduction of the same it should appear the name, Verify all datums and levels prior to commencement, Property of the architects and can be reproduced only with the, Permission of the in which case the reproduction, Permission from the architect. This drawing is the exclusive, Of work. All errors and ommissions to be reported immediately, To the architect Variations modifications to work shown on, Corrections dates:, Reg. Mpal., Responsible expert:, Ced. Prof., architect, Type of plane:, architectural, library, ground:, building:, Quotas, Esc., date:, August, Librarian auditorium, Unit of services, draft, Const, section:, services, location, Jr.r.r, architectural design:, Ground floor, key:, do not. Of plan:, in meters, owner:, Veracruz University, Location:, Blvd Ruiz cortines esq. Juan pablo ii, Mouth of seeing., Detail of existing cistern, Steel cap, Vf, Vp, Cv, Steel cap, Vf, Vp, Cv, Vnr.n, departure, plant, section, capacity of, for people, unscaled. Dimensions in mts., Mortar flange, From cms, Block wall, Concrete of cms de, Esp. Settled with, Mortar of, Would flatten, Interior with mortar, Adjective fester, Polished finish., With capacity of, Tank for, Steel cap, Tank plant, Block wall of cms de esp., Concrete slab, longitudinal section, Cms simple concrete bottom slab, Globe float, Mm float valve, Comes from, measurer, Mm check bronze, Universal nut, bomb, Metal cap type, Water rises water, Universal nut, November, architectural, House room, November, Martagon, home, Remodeling, Architectural, Arq. Jose reyes r., plants, in meters, Mr. Roger, Cir. Theodore a. Dehesa fracc. Lucas martín, Veracruz
Raw text data extracted from CAD file:
| Language | Spanish |
| Drawing Type | Block |
| Category | Mechanical, Electrical & Plumbing (MEP) |
| Additional Screenshots |
 |
| File Type | dwg |
| Materials | Concrete, Steel |
| Measurement Units | |
| Footprint Area | |
| Building Features | Car Parking Lot |
| Tags | autocad, block, cistern, DWG, einrichtungen, facilities, gas, gesundheit, l'approvisionnement en eau, la sant, le gaz, lts, machine room, maquinas, maschinenrauminstallations, provision, wasser bestimmung, water |
