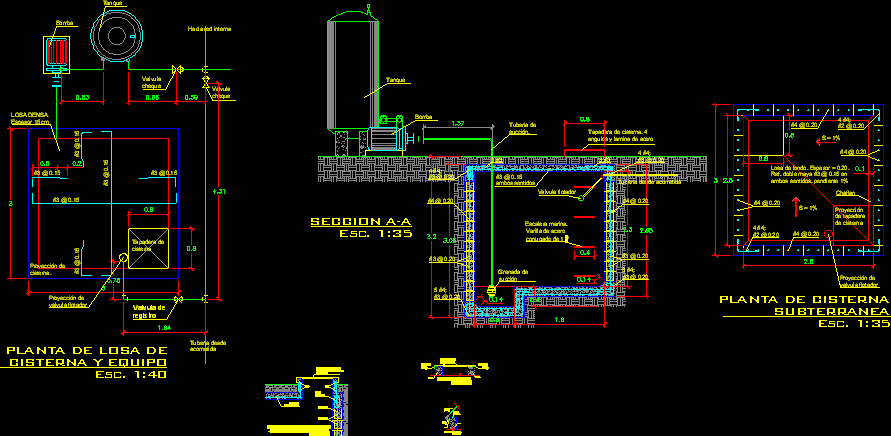
Cistern Details DWG Detail for AutoCAD
Cistern Details –
Drawing labels, details, and other text information extracted from the CAD file (Translated from Spanish):
architectural details, carlos roberto galdámez jaco, matter:, first name:, bomb, slab plant cistern equipment esc., tank, projection of cistern., cistern cover, pipe from rush, check valve, towards internal network, registration valve, check valve, section esc., suction grenade, Marine. Corrugated steel rod, float valve, cistern cover. angles steel sheet, bomb, tank, pipe from rush, suction pipe., both senses, subterranean cistern plant esc., dense slab. thickness cm, projection of float valve, slab background. thickness ref double maya in both directions. pending, chamfer, projection of float valve, projection of cistern cover, angualar cover painted sheet with anticorrosive, detail of reinforced slab beam in the place of the lid esc., both senses, cover detail esc., parapet, thick iron, hinge, parapet, cover detail esc., rubber gasket fixed cantilever, thick iron
Raw text data extracted from CAD file:
| Language | Spanish |
| Drawing Type | Detail |
| Category | Construction Details & Systems |
| Additional Screenshots |
 |
| File Type | dwg |
| Materials | Steel |
| Measurement Units | |
| Footprint Area | |
| Building Features | |
| Tags | autocad, cistern, dach, dalle, DETAIL, details, DWG, escadas, escaliers, lajes, mezanino, mezzanine, platte, reservoir, roof, slab, stair, telhado, toiture, treppe |
