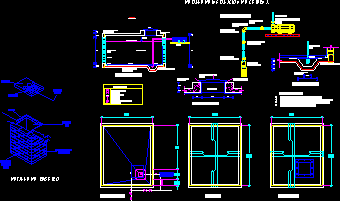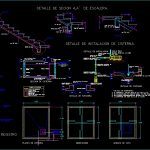
Cistern DWG Block for AutoCAD
Structural design of cistern
Drawing labels, details, and other text information extracted from the CAD file (Translated from Galician):
staircase plant, var. of, var. of, detail, alloy fence, var. of, detail, est. of cm., detail of stairs section., detail, est. of cm., detail, est. of cm., var. of, alloy fence, var. of, firm concrete, block wall, cement block, poor, record detail, concrete, plntilla de, concrete, angle, wire, angle, frame of, thin, flattened, The useful surface will be of height, integral waterproofing in flattened., The flattened will be sand cement with fine flattening., The concrete to use will be, gate valve, bomb bonasa, carcamo detail, var. of, slab of reinforced concrete, fitted with lid, bomb, union nut, exit elbow down, connection tee, cold water pipe, Check valve, gate valve, suction pipe, section of cistern, slab of reinforced concrete, cistern plant, elbow of, var. of, flattened, scrub, brick wall, foundation, copper filmmaker, outer string of mm., cover detail, galvanized laminate cover, register man, var. of this, pichancha, suction pipe, solera cover, welded hinge, Check valve, pichancha de, drowned in concrete, angular type of, free water level, lid, float, var. of, slab of reinforced concrete, copper connector, outer string of mm., register man, installation detail, copper of, bell reduction of, nut union galv, elbow of copper, of mm., of mm, toward the tinaco, var. of this, pichancha, suction pipe, detail of cistern installation., constructive details, savasy, partial total reproduction, by the rights laws of, supplibre, stage, build sup, build sup, stage, assumed the ground., jalisco, dominguez, av. Revolution of, av. Aquiles will be, north location:, project data, the quotas govern on drawing., author valid the date, This project will be sanctioned, observations, plane of, sup build, scale:, date:, dimension:, mts., d.r.o., nayarit, oaxaca, pro av. belisario, av. fco. i. timber, drawing:, owner’s name:, colima
Raw text data extracted from CAD file:
| Language | N/A |
| Drawing Type | Block |
| Category | Mechanical, Electrical & Plumbing (MEP) |
| Additional Screenshots |
 |
| File Type | dwg |
| Materials | Concrete |
| Measurement Units | |
| Footprint Area | |
| Building Features | Car Parking Lot |
| Tags | autocad, block, cistern, Design, DWG, einrichtungen, facilities, gas, gesundheit, l'approvisionnement en eau, la sant, le gaz, machine room, maquinas, maschinenrauminstallations, provision, structural, wasser bestimmung, water |
