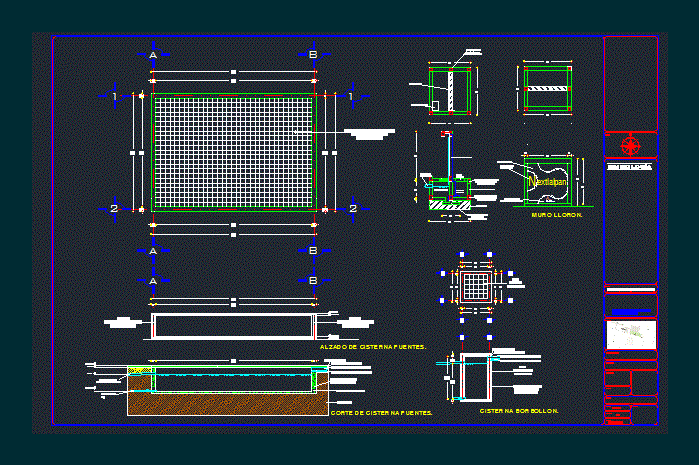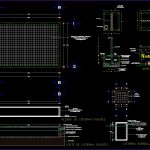
Cistern DWG Detail for AutoCAD
Detail of tanks
Drawing labels, details, and other text information extracted from the CAD file (Translated from Spanish):
machine room., water tank., natural terrain, Pvc pipe, electric conduit, Double reinforced concrete, Pvc pipe, electric conduit, Sanitary pvc pipe, Towards the public network, Natural land, Reinforced concrete slab, Quarry finish, Reinforced concrete, Elevating cistern sources., Cut of cistern sources., of service, With double grill, Concrete reinforced concrete, With double grill, Walls, With double grill, Walls, With double grill, Walls, Reinforced concrete slab with double grille var, Pvc pipe, electric conduit, Quarry finish, Reinforced concrete, With grill, Walls, Cistern borbollon., Wall crying, registry, Closing chain, Rings of, concrete, Chain, Rings of, concrete, Shoe race, concrete, Reinforced concrete wall, Commemorative plaque, Logo nextlalpan., Extlalpan, Red wall wall, concrete, Towards sanitary registration, Quarry finish, Informative sign, Steel reinforcement, Municipality logo, Manufactured in cast aluminum, flat:, north:, key:, Location:, flat:, General Manager:, draft:, May of, date:, scale:, Quotas, Meters, sketch:, Area to build approximate in this level, scale:
Raw text data extracted from CAD file:
| Language | Spanish |
| Drawing Type | Detail |
| Category | Mechanical, Electrical & Plumbing (MEP) |
| Additional Screenshots |
 |
| File Type | dwg |
| Materials | Aluminum, Concrete, Steel |
| Measurement Units | |
| Footprint Area | |
| Building Features | |
| Tags | autocad, cistern, DETAIL, DWG, einrichtungen, facilities, gas, gesundheit, l'approvisionnement en eau, la sant, le gaz, machine room, maquinas, maschinenrauminstallations, provision, tanker, tanks, wasser bestimmung, water |
