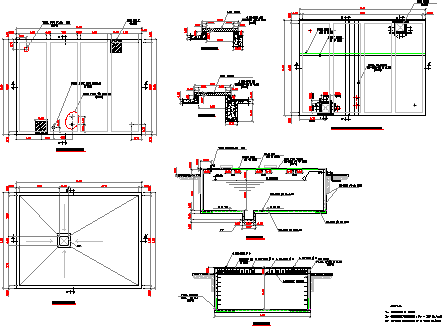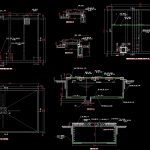ADVERTISEMENT

ADVERTISEMENT
Cistern DWG Full Project for AutoCAD
Project of cistern with constructive details
Drawing labels, details, and other text information extracted from the CAD file:
section, dimension in meter, concrete strength f’c, strength: fy, bottom cistern, architectonic view, reinforced slab distribution plant, section, men hole, vent. pipe p.v.c., p.v.c. pipe sleeve, p.v.c. pipe sleeve, pit, concrete girder, cat stair, fo.ro., vent pipe p.v.c., right bar, p.v.c. ribbon, seal cm., fold bar, fold bars, temp., ref. por temp., section, men hole, men hole, stirrup, flotador, n.a.m., section, men hole, stirrup, right bars, stirrup
Raw text data extracted from CAD file:
| Language | English |
| Drawing Type | Full Project |
| Category | Mechanical, Electrical & Plumbing (MEP) |
| Additional Screenshots |
 |
| File Type | dwg |
| Materials | Concrete |
| Measurement Units | |
| Footprint Area | |
| Building Features | Car Parking Lot |
| Tags | autocad, cistern, constructive, details, DWG, einrichtungen, facilities, full, gas, gesundheit, l'approvisionnement en eau, la sant, le gaz, machine room, maquinas, maschinenrauminstallations, Project, provision, wasser bestimmung, water |
ADVERTISEMENT
