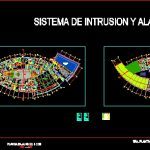
City Hall DWG Full Project for AutoCAD
CONTAINS DIFFERENT PLANTS OF DIFFERENT LEVELS, WHICH PROJECTS TO SOLVE THE NEEDS.
Drawing labels, details, and other text information extracted from the CAD file (Translated from Spanish):
plant, north, viewportscale, viewtitle, wood, cia.ltda., engineering.fiscalización.consultoría, drawn by: ted berardinelli, vm, glass, steel, metal, central, sec., exhibitions, hall, curator, elevator, technician flora, assistants, director, secretary general, attorney, bar, transition zone, natural soil, corporate communication, health unit, industrial safety and work environment, treasury, foyer, reception, mayor, secretary, drinking water, technicians, rents , budget, accounting, general information, accountants, collections, reception, pipeline, technical secretary, warehouse, projection camera, guardian, anteroom, diesel generator, tta, tssgg, tank, expansion, sliding door, general maintenance, cafeteria, library, counter, deposit, stage, sound, pre scene, kitchen, projects studies and research, educational and community infrastructure, vice-hall, commissioner, technician, pre-design technicians, dressing rooms, prosecretary , legal, mayor, inspector, bathroom men, handrails, parking, minor vehicles, rest, marine tiers, false emt sky tube, symbology, infrared sensor, pass box, panic button, alphanumeric keypad, security central, connected area, magnetic contact, part of, intrusion system and alarms
Raw text data extracted from CAD file:
| Language | Spanish |
| Drawing Type | Full Project |
| Category | Office |
| Additional Screenshots |
 |
| File Type | dwg |
| Materials | Glass, Steel, Wood, Other |
| Measurement Units | Metric |
| Footprint Area | |
| Building Features | Garden / Park, Elevator, Parking |
| Tags | autocad, banco, bank, bureau, buro, bürogebäude, business center, centre d'affaires, centro de negócios, city, DWG, escritório, full, hall, immeuble de bureaux, la banque, levels, office, office building, plants, prédio de escritórios, Project, projects |
