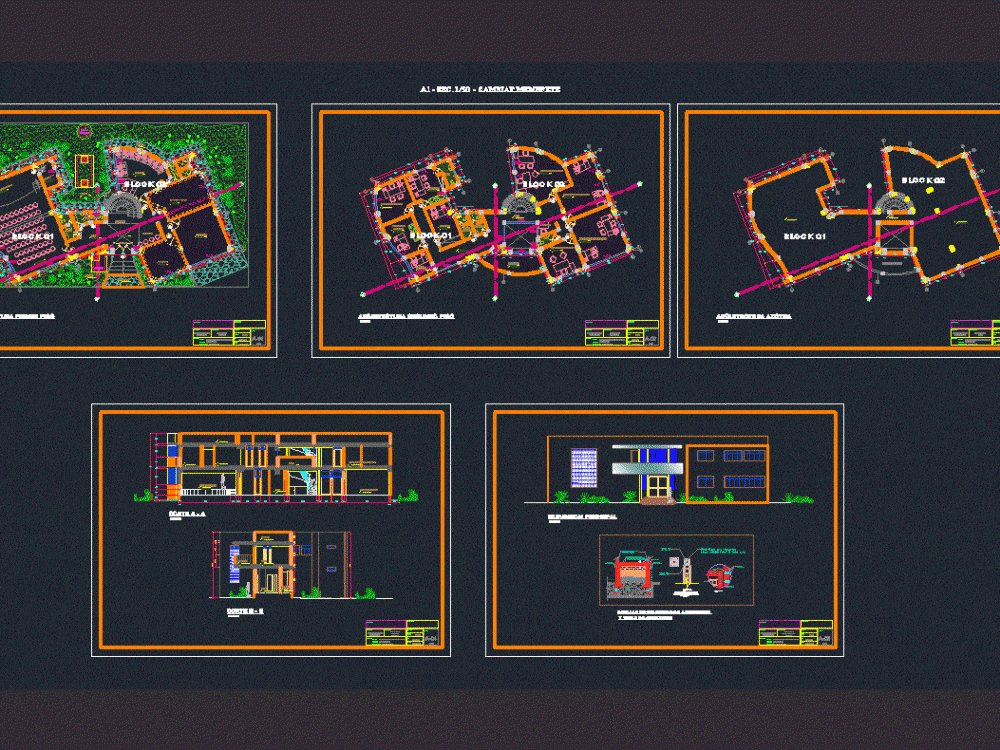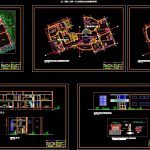
Civic Center DWG Section for AutoCAD
It is a building with areas of municipal administration. Planimetria – plants – sections – facades
Drawing labels, details, and other text information extracted from the CAD file (Translated from Spanish):
ceramic floor, tile floor, entrance, parabolic, antenna booth, main atrium, ladies, ss.hh, internet, ss.hh men, hall, reports, reception, radio booth, ss.hh., women, men, regiduria , general, secretary, municipal management, city hall, municipal treasury, works and infrastructure, municipal accounting, social programs, construction board, path, proj. roof, balcony, public showers, percolation, well, cistern, garden, parts, table, polished cement, balcony roof, polished floor, balcony, sshh, males, roof, simple concrete foundation, simple concrete overlay – see plans of structures, for confinement of partitions, detail of girder, column, architecture, indicated, denni, first floor, junipalca, civic center, first floor architecture, second floor architecture, second floor, rooftop architecture, cutting a – a, court b – b, main elevation, details, detail of columns of braces, and beams of brace, san francisco de asis of yarushyacan, hill of pasco
Raw text data extracted from CAD file:
| Language | Spanish |
| Drawing Type | Section |
| Category | Cultural Centers & Museums |
| Additional Screenshots |
 |
| File Type | dwg |
| Materials | Concrete, Other |
| Measurement Units | Metric |
| Footprint Area | |
| Building Features | Garden / Park |
| Tags | administration, areas, autocad, building, center, civic, civic center, CONVENTION CENTER, cultural center, DWG, facades, municipal, museum, planimetria, plants, section, sections |
