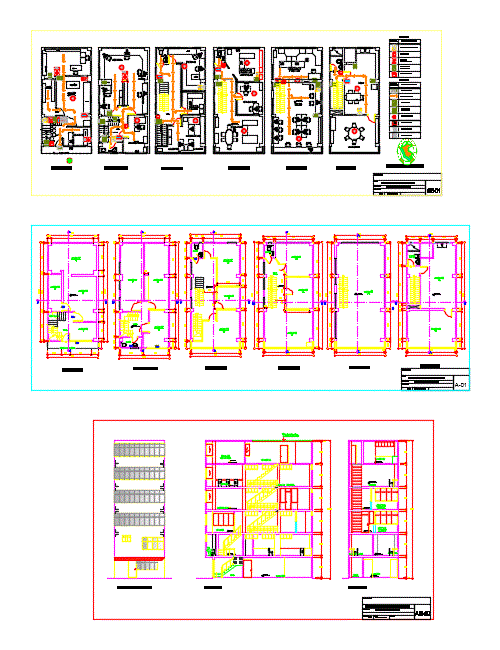
Civil Defense Plan (Indeci) In Administrative Offices DWG Plan for AutoCAD
Architectural drawings; EVACUATION AND SIGNAGE.
Drawing labels, details, and other text information extracted from the CAD file (Translated from Spanish):
danger, security, Zone of, security, danger, risk, electric, First, Help, safe zone, in case, Of earthquakes, departure, prohibited, smoke, In public places, like this, Av republica de panama nº surquillo, Offices, electrical installations, Inter floor sac, Location, flat, draft:, owner, scale, date:, drawing, July, departure, extinguisher, departure, Attention, risk, electric, departure, prohibited, smoke, In public places, like this, prohibited, smoke, sixth floor, fifth floor, fourth floor, third floor, second floor, first floor, N.p.t., N.p.t., hall, Deposit, Administrative office, Architecture distribution, Location:, flat:, draft:, owner:, scale:, date:, drawing:, November, Projecc. Of external eaves, bath, hall, exit route, On stairs, evacuation route, departure, Exit door, Risk management, Fire extinguisher pqs, Medicine chest, first aid, Safe area in, Case of earthquakes, emergency light, signal of, Signal meaning, security, legend, smoke detector, signal of, Signal meaning, security, legend, sixth floor, fifth floor, fourth floor, third floor, second floor, first floor, dinning room, N.p.t., warehouse, camera, Refrigerator, hall, photocopy, treasury, personal, accounting, Financial administration, bath, management, photocopy, assistant, Imports, purchases, general management, Systems, directory, Development management, of business, Sales, meeting room, Storage area, Storage, shelf, file cabinet, desk, Administrative office, Signaling evacuation, Location:, flat:, draft:, owner:, scale:, date:, drawing:, February, Projecc. Of external eaves, desk, Shelves, reception, departure, Civil defense shield, no smoking, Collections, billing, Quotes, Product management, no smoking, hall, bath, environment, front elevation, N.p.t., bath, Costs, directory, N.p.t., meeting room, dinning room, Wooden ceiling beams waterproof material, Sales, general management, hall, warehouse, N.p.t., camera, Refrigerator, warehouse, N.p.t., personal, accounting, N.p.t., internal control, general management, N.p.t., Sales, dinning room, N.p.t., cut, Administrative office, Architecture, Location:, flat:, draft:, owner:, scale:, date:, drawing:, October
Raw text data extracted from CAD file:
| Language | Spanish |
| Drawing Type | Plan |
| Category | Mechanical, Electrical & Plumbing (MEP) |
| Additional Screenshots |
 |
| File Type | dwg |
| Materials | Wood |
| Measurement Units | |
| Footprint Area | |
| Building Features | |
| Tags | administrative, administrative offices, architectural, autocad, civil, defense, drawings, DWG, einrichtungen, evacuation, facilities, gas, gesundheit, indeci, l'approvisionnement en eau, la sant, le gaz, machine room, maquinas, maschinenrauminstallations, offices, plan, provision, Signage, wasser bestimmung, water |
