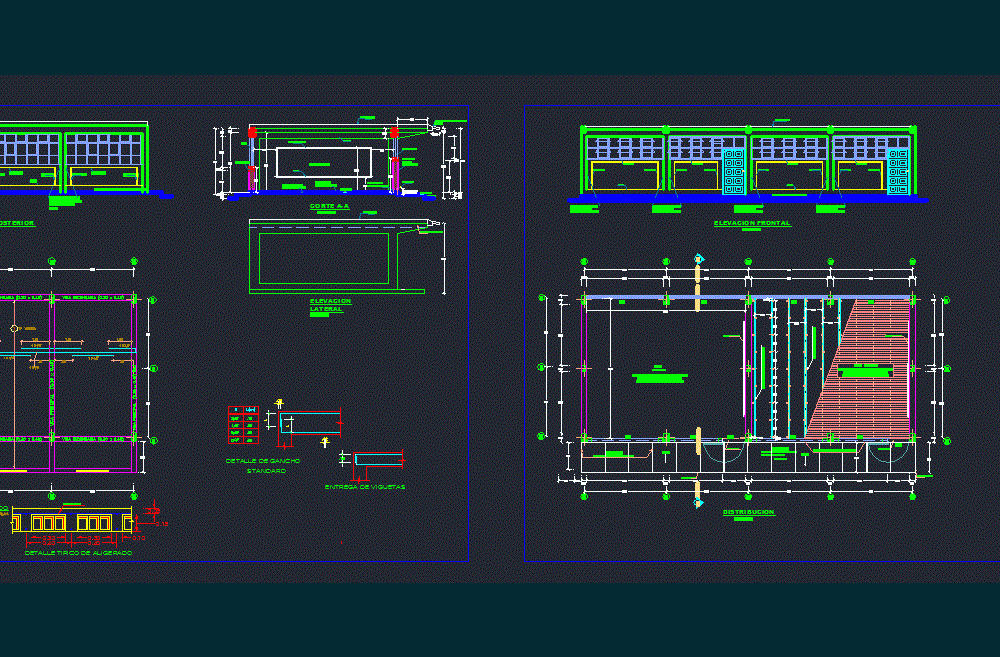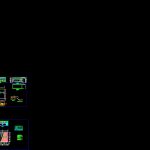
Classroom Development DWG Detail for AutoCAD
Plant – Court – Views – Construction Details
Drawing labels, details, and other text information extracted from the CAD file (Translated from Spanish):
sidewalk, concrete floor, gutter, ridge, galvanized calamine roof, sidewalk, sleepers of wood aguano, stakes of wood aguano, tar layer, impremeabilizante, or pitch, machiembrado wood aguano, hidden pin, profiled wood, grit next to classroom , window, booms for fixing screws, fixed support detail, plant, beam scissors, section aa, detail of the mobile support, concrete flooring, ground level, grout, classroom, width, mooring beam, double leaf, door, picture of doors and windows, brick masonry, painted tarrajeo, sidewalk projection, sidewalk projection, a leaf, lattice, sliding, fixed, window, type, glass, observations, cant., sill, vaiven, high, wood, size, mooring columns will be emptied after having raised the toothed walls of brick, with joint thickness, mortar:, brick walls :, sand cement ratio :, ticero, mortar frame, lighted slab projection, note :, evacuation pvc pipe rainwater, lightened roof, typical lightened detail, hook detail, standard, delivery of joists, edge joist
Raw text data extracted from CAD file:
| Language | Spanish |
| Drawing Type | Detail |
| Category | Schools |
| Additional Screenshots |
 |
| File Type | dwg |
| Materials | Concrete, Glass, Masonry, Plastic, Wood, Other |
| Measurement Units | Metric |
| Footprint Area | |
| Building Features | |
| Tags | autocad, classroom, College, construction, court, DETAIL, details, development, DWG, education, library, plant, school, university, views |
