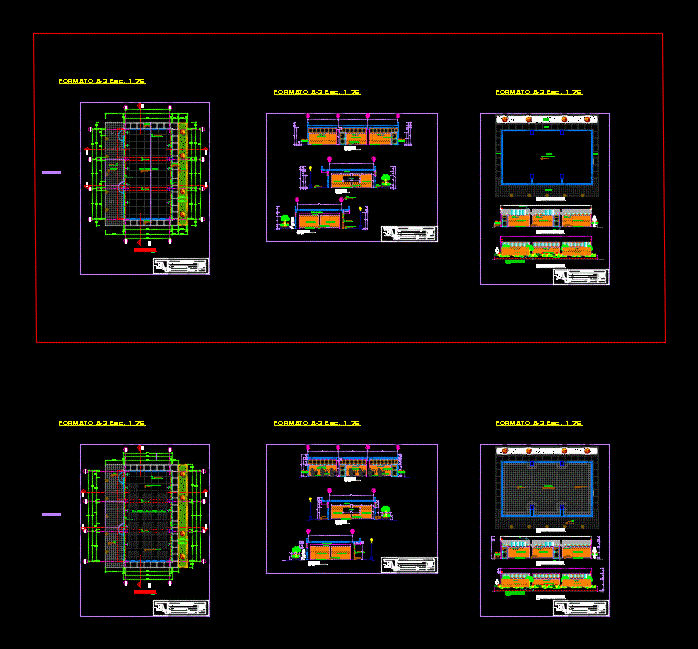
Classroom DWG Block for AutoCAD
Classroom of a plant
Drawing labels, details, and other text information extracted from the CAD file (Translated from Spanish):
rear view, brick wall face, rear elevation, sidewalk polished cement, burnished, computer lab, pasadiso, ceramic floor, beam projection, first floor, group :, plan:, teacher :, project:, sheet:, architecture and design waldy, architecture – planimetry, engineering drawing, scale:, arq. juan m. drainer chambi, student :, wladimir tarqui flowers, code :, date:, cut aa, reduced board door, acrylic slate, polished concrete, bb cut, organic soil, cc cut, banked beam – polished concrete, wladimir architecture and design, architecture – cuts, roof, pastry brick floor with mud, main elevation, architecture – elevations, roof planimetry, sidewalk projection, command -heigh, passage, garden, sidewalk, concrete floor, projection of eaves
Raw text data extracted from CAD file:
| Language | Spanish |
| Drawing Type | Block |
| Category | Schools |
| Additional Screenshots |
 |
| File Type | dwg |
| Materials | Concrete, Other |
| Measurement Units | Metric |
| Footprint Area | |
| Building Features | Garden / Park |
| Tags | autocad, block, classroom, College, DWG, library, plant, school, university |
