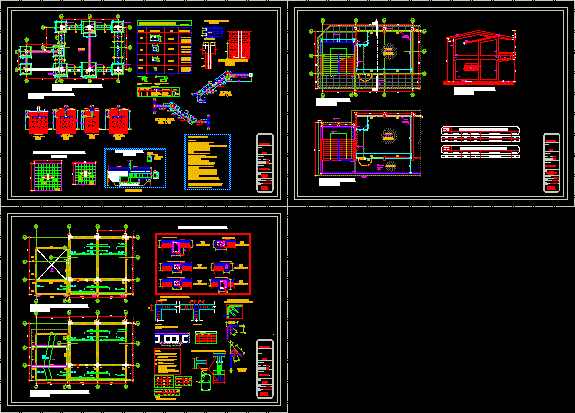
Classroom Module DWG Block for AutoCAD
DEVELOPMENT OF A CLASSROOM
Drawing labels, details, and other text information extracted from the CAD file (Translated from Spanish):
beam, typical shoe, location :, specialty :, plane :, scale :, date :, indicated, sheet :, location ::, district: piura, structures, foundations details and stairs, piura, est.arq., vc, teknoport board, column table, type, abutments, section, variable, foundation, column anchoring, columns, plant-det. of bending, slabs and beams, splices are not allowed, of the beam or slab on each side of, the column or support., they will be located in the third, reinforcement in the same section, joints, in the beams, columns, in the columns, lightened details, workshop classrooms, empty staircase, meeting of beams in plan, hooks in stirrups, bending of longitudinal reinforcement, lyd in cm., diameter, see detail of, folded, corner, d in cm., intermediate, note:, traction, anchorage, values, compression, overlaps, specified, in the planes, detail of, folded, abutments in columns and beams, detail of bending of, detail typical of lightened, columneta, architecture, first second floor and elevation, floor vinyl tile, slate, board teknoport, aluminum board cover, railing, proy. roof, trarrazo floor in stands and rest, color: tile red, white smoke, box vain: doors, materials, width, vain, sill, high, cant., box vain: windows, direct system
Raw text data extracted from CAD file:
| Language | Spanish |
| Drawing Type | Block |
| Category | Schools |
| Additional Screenshots |
 |
| File Type | dwg |
| Materials | Aluminum, Other |
| Measurement Units | Metric |
| Footprint Area | |
| Building Features | |
| Tags | autocad, block, classroom, College, development, DWG, library, module, school, university |
