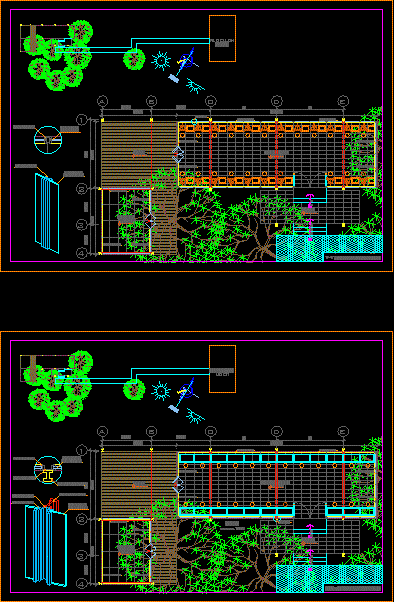ADVERTISEMENT

ADVERTISEMENT
Classroom Painting And Sculpture DWG Full Project for AutoCAD
The project itself consists of 2 volumes, this one has the function rooms and a deposit. Entering volume of classrooms by 0.40cm high platform and then go to the classrooms that are higher than 0.20cm platform, the volume of classrooms connected to the deposit by means of a wooden terrace. The project’s vision on all four sides and have allowed the trees exsistent.
Drawing labels, details, and other text information extracted from the CAD file (Translated from Spanish):
north
Raw text data extracted from CAD file:
| Language | Spanish |
| Drawing Type | Full Project |
| Category | Cultural Centers & Museums |
| Additional Screenshots |
 |
| File Type | dwg |
| Materials | Wood, Other |
| Measurement Units | Metric |
| Footprint Area | |
| Building Features | |
| Tags | autocad, classroom, classrooms, consists, CONVENTION CENTER, cultural center, deposit, DWG, full, function, museum, painting, Project, rooms, sculpture, volume, volumes |
ADVERTISEMENT
