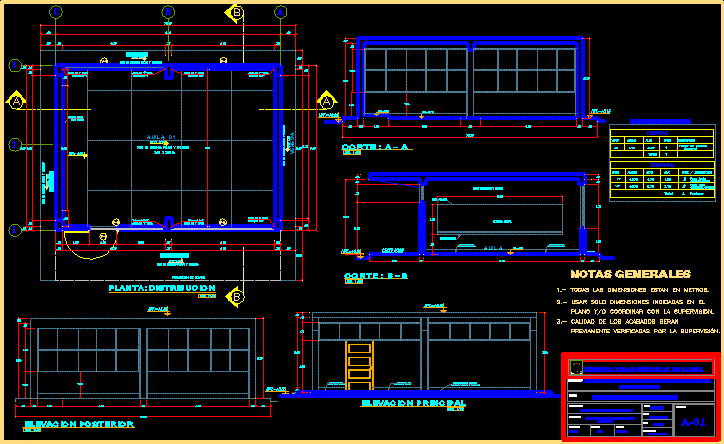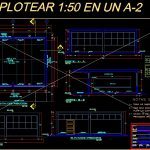
Classroom Project DWG Full Project for AutoCAD
Classroom architecture – Plants – Sections
Drawing labels, details, and other text information extracted from the CAD file (Translated from Spanish):
polished and burnished cement floor, with ticero, mural slate, circulation, cut: a – a, wood ticero, classroom, tarred and painted wall, cut: b – b, sidewalk, rear elevation, main elevation, plant: distribution, polished and painted cement, blowout, project:, drawing:, elaborated:, ancash, of the saint, dist:, locality:, technical studies office, revised:, drawn:, scale:, date:, oet, ing. santos apolinar rojas, c.p. the castle, santa, district municipality of santa, lamina:, prov:, dept:, plant – cuts – elevations, catd., box vain, doors, vain, width, height, description, total, wooden door, alf. , windows, low bay, high bay, windows, general notes, previously verified by the supervision.
Raw text data extracted from CAD file:
| Language | Spanish |
| Drawing Type | Full Project |
| Category | Schools |
| Additional Screenshots |
 |
| File Type | dwg |
| Materials | Wood, Other |
| Measurement Units | Metric |
| Footprint Area | |
| Building Features | |
| Tags | architecture, autocad, classroom, College, DWG, full, library, plants, Project, school, sections, university |
