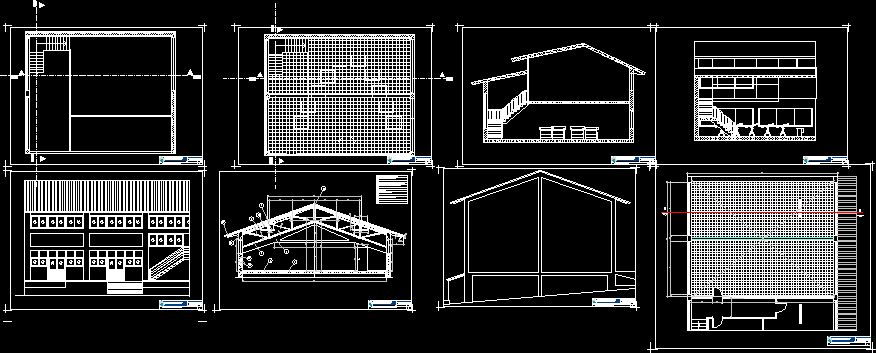ADVERTISEMENT

ADVERTISEMENT
Classroom Project DWG Full Project for AutoCAD
Project of the classroom with details constructives .
Drawing labels, details, and other text information extracted from the CAD file (Translated from Portuguese):
title: number, date: scale, humanities and technologies, lusophone university, group, discipline – constructions i, building g – nascent elevation, building g – ceilings, building g – southeast elevation, sandwich plate for covering of roof, ventilation, light mortar plaster, brick wall, fluorescent lamp armor, metal wing, concrete wing, tubular section metal for roofing support, metal roof trim for roofing, g – rise building
Raw text data extracted from CAD file:
| Language | Portuguese |
| Drawing Type | Full Project |
| Category | Schools |
| Additional Screenshots |
 |
| File Type | dwg |
| Materials | Concrete, Other |
| Measurement Units | Metric |
| Footprint Area | |
| Building Features | |
| Tags | autocad, classroom, College, details, DWG, full, library, Project, school, university |
ADVERTISEMENT

