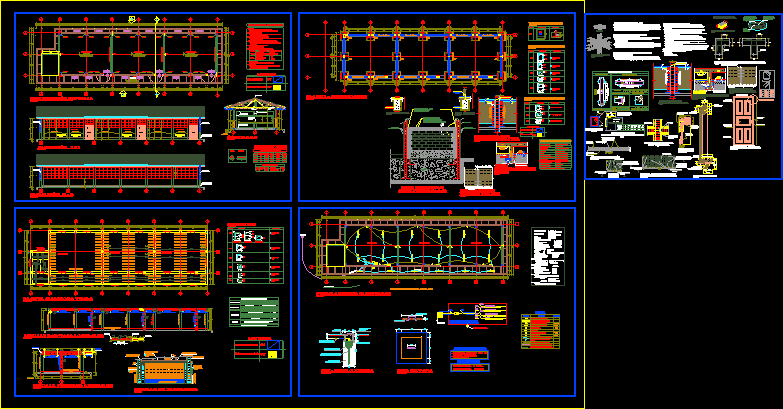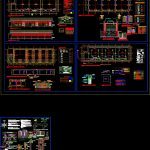
Classrooms Construction DWG Detail for AutoCAD
CLASSROOMS CONSTRUCTIONS -CONSTRUCTIVE DETAILS -PLANT FOUNDATION – ANCHOR COLUMNS – DETAILS CONFINEMENT IN VANOS- TECHNICAL SPECIFICATIONS
Drawing labels, details, and other text information extracted from the CAD file (Translated from Spanish):
see detail, sidewalk – gutter, see distribution of steel, plant lightweight slabs, fastening, steel temperature, painting of finishes, columns, latex paint: in interior walls, exterior walls, beams and, panel, wood, concrete paths uncolored rubbed and burnished., shutdown indoors and all exterior cement, description, indoor and outdoor, frames, wood, frame, wood, split, window, building., door, finishing dimension, angles and tees, angles , elemnetos of angles and tee, steel frame, semi-double glass, type, box of bays, windows, height, width, steel, cant., material, alfeizer, wood paneled, doors, type, width, window, sill, height , door, stirrups, detail, variable, beams frame, partition detail, clay or similar, kk ikaro brick, see steel and stirrups in column box, partition wall – partition, column, girder beam, column, existing overlay , existing column, colu mna to build, col.existente, col.a build, lightened typical plant, detail lateral porticos, legend, electrical installations, well to ground, comes from the public network, the power network, lighting classrooms, earth well, filiar diagram, technical specifications, load chart, – conductors shall be copper lined with, – boxes for passing lighting, sifted and compacted farm land, bronze connector, exit for fluorescent lighting, piping, single or single-pole switch , watt-hour meter, double switch, recessed pipe in ceiling or wall, pipe embedded in ceiling or wall, circuit in duct embedded in the ceiling, double bipolar outlet with, electrical distribution board, universal type forks, description, symbol, exit for lighting on the roof, location, det. well to earth, det. cover, reservation, classroom outlets, cim. existing, zta. existing, existing foundation, size. existing, plant – foundation, height, existing footings table, existing columns table, table of non-existent columns, foundation beams, overburden, standards, bearing capacity, corrugated steel, masonry mortar, concrete beams, concrete col. confinement, false floor, continuous foundations, concrete columns, footings, false shoe, technical specifications, sidewalk, goes to the well to earth, joints, wooden floor, rubbed and burnished, concrete without coloring, cut a – a, general distribution, filling with tecknopor, stuffed with tecknopor, metal window, see detail, beam, the column will be dented in a notched shape, note: if in the foundations plane it is not considered columnetas, then it will be emptied in toothed form, otherwise on the basis of joints, with columns, detail of insulation, running foundation, overburden, level of oversupply, nfp, concrete in lightened slab, masonry, reinforced concrete, simple concrete, coatings, shoe cast on natural ground, retaining walls, running foundation, shoe screed , overburden, shoe cast on floor, beams, stairs, lightweight slabs, footings, retaining wall, columns and beams, ramp, columns and confinement beams, lightweight slab and stair eras, constructive process: the masonry walls will be built according to the details indicated in the corresponding sheets. -They are built after emptying roofs, beams and columns, steel elements, double glazing, protection elements, window detail, det. expansion joint, expansion joint, selected, granular material, stuffed with, screw wood panel or similar, det. of paneled door, wood panels, screw or similar, bronze handle, lock, three strokes, overlap joints, package should not coincide within the same overlap length., should be treated as a flexo-compression element. Regarding the design of the longitudinal steel, within a required length of overlap type c. shall be used, where is the length of the joint, and ld is the length of development in tension., – the quality of the reinforcing steel will not exceed what is specified for steel grade arn, required for overlap type b splices should be used. if more than half of the ba- is joined, strictly necessary and if less than half of the bars are spliced within one length, – the bars spliced by means of overlaps are contact in elements subject to bending, not, – overlaps of bars forming bundles shall be based on the required overlap length, overlapping splices of bars, subject to compression, splices in the reinforcement, overlapping splices of corrugated bars, technical specifications or as authorized by the inspector., – the sites may be of different types:, – the joints should be made only as required or allow the design plans, the, – the overlapping splices of the reinforcement in areas of inve
Raw text data extracted from CAD file:
| Language | Spanish |
| Drawing Type | Detail |
| Category | Schools |
| Additional Screenshots |
 |
| File Type | dwg |
| Materials | Concrete, Glass, Masonry, Plastic, Steel, Wood, Other |
| Measurement Units | Metric |
| Footprint Area | |
| Building Features | |
| Tags | anchor, autocad, classrooms, College, columns, construction, constructions, constructive, constructive details, DETAIL, details, DWG, FOUNDATION, library, plant, school, university |
