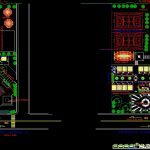ADVERTISEMENT

ADVERTISEMENT
Classrooms DWG Block for AutoCAD
LOCATION OF NEW CLASSROOMS
Drawing labels, details, and other text information extracted from the CAD file (Translated from Spanish):
gentlemen’s bathrooms, ladies’ bathrooms, blackboard, classrooms, s.hh, rest area, civic patio, future parking, main access, station. administ, rio portoviejo, malecon, utileria, tamped soil courts, parking, civic pedestal, colecturia and secretary, living, orientation, inspection, rectorship, staff room, reception, boardroom, main income, administration, future auditorium, income vehicular, rest grove, general facade, dining room, street -a-, planimetrica general proposal, cub rotario
Raw text data extracted from CAD file:
| Language | Spanish |
| Drawing Type | Block |
| Category | Schools |
| Additional Screenshots |
 |
| File Type | dwg |
| Materials | Other |
| Measurement Units | Metric |
| Footprint Area | |
| Building Features | Garden / Park, Deck / Patio, Parking |
| Tags | autocad, block, classrooms, College, DWG, library, location, school, university |
ADVERTISEMENT
