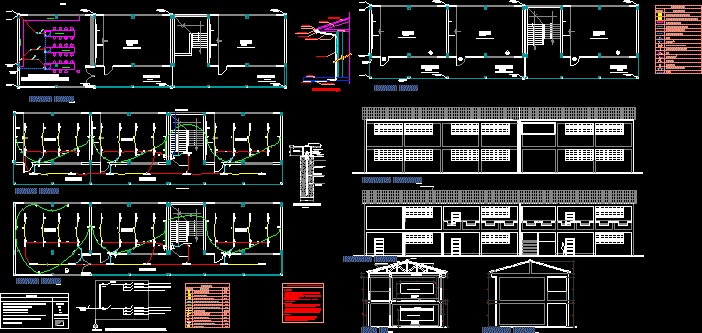
Classrooms DWG Block for AutoCAD
Classrooms at Huancayo City – Two levels – Planes
Drawing labels, details, and other text information extracted from the CAD file (Translated from Spanish):
grounding, single-line diagram of the distribution board, legend, output for artifact with fluorescent lamps, sab, lighting circuit embedded in the roof opared, socket circuit embedded in the floor, distribution board, cu rod, compacted, ground sifting, type cooperweld, gel or thor gel, connector type ” ab ”, dose of practice, conductor, concrete cover, see detail, well earthed, slate, passageway, coverage with Andean tile, ridge, ceiling with plywood, polished and burnished cement floor, chemical and physical biology, laboratory, table – laundry, table – drawer, low black water, first floor, second floor, rear elevation, front elevation, cut aa, lateral elevation, symbol, description , dimension, e meter and. kw, general board, distribution board, built-in circuit lighting, built-in circuit, receptacle circuit, light center, ceiling, low outlet, single switch, multiple switch, ground connection circuit, well to ground, trap p, sink, cold water outlet, water register box, fluvial drainage record box, drainage pipe, fluvial drainage pipe, ventilation pipe, cold water pipe, cold water meter, gate valve, yee, tee, plug, gutter detail, to register box, clamping hooks, wooden frieze, wooden truss, calamine cover, gate valves placed between two universal unions, pipe and drain accessories, and plastic ventilation, water network to connect to existing network either in wall or floor, the valves will be of bronze, threaded of the gate type, drain network to install before running floor or wall, pipe and cold water accessories, sera of plastic type pes ado, technical specifications, perform hydraulic tests to the network before covering., arrives sewage, low d. pluvial, comes from the public network, arrives feeder, raises feeder
Raw text data extracted from CAD file:
| Language | Spanish |
| Drawing Type | Block |
| Category | Schools |
| Additional Screenshots |
 |
| File Type | dwg |
| Materials | Concrete, Plastic, Wood, Other |
| Measurement Units | Metric |
| Footprint Area | |
| Building Features | |
| Tags | autocad, block, city, classrooms, College, DWG, huancayo, levels, library, PLANES, school, university |
