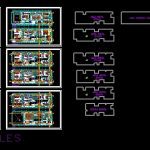
Clinic DWG Block for AutoCAD
Clinic located in Chicago, more than 4 levels.
Drawing labels, details, and other text information extracted from the CAD file (Translated from Spanish):
empty, emergency income, sshh. ladies, sshh. men, reception, main hall, light well projection, first floor, topico, circulation, main entrance, ramp, living, patio, second floor, sshh., wait, hall, rigid zone, delivery room, semi-rigid area, nurses station, office, room, observation area, pharmacy, laboratory, operating room, newborn care, dressing sshh., sterile material, ss.hh., garden, cl., portable rx, planter, elevator, staircase serv., —, balcony, third floor, storage stretchers, roof, ceye, laundry, kitchen, dining room, auditorium, warehouse, pantry, office, elevator box, room, court a – a, income, hall, sterile material, delivery room, sh., elevator, ceye, laundry, metal railing, metal steps, court b- b, reception, auditorium, dressing, newborn care, operating room, portable rx, warehouse, dining room, kitchen, pantry, emergency entrance, balcony, court c- c, garden, court d- d, zone semi-ri gida, wait, elevation, roof
Raw text data extracted from CAD file:
| Language | Spanish |
| Drawing Type | Block |
| Category | Hospital & Health Centres |
| Additional Screenshots |
 |
| File Type | dwg |
| Materials | Other |
| Measurement Units | Metric |
| Footprint Area | |
| Building Features | Garden / Park, Deck / Patio, Elevator |
| Tags | autocad, block, CLINIC, DWG, health, health center, Hospital, levels, located, medical center |
