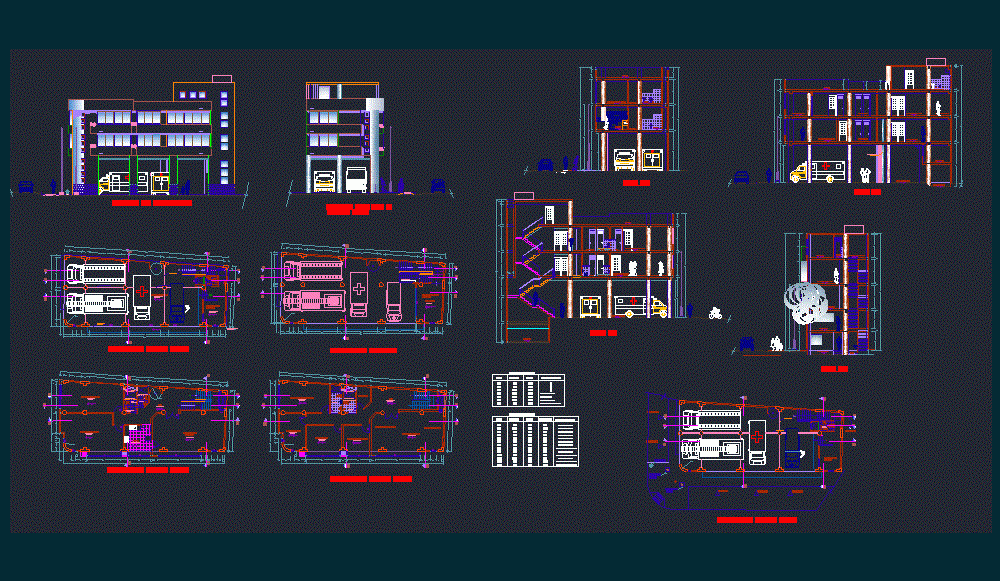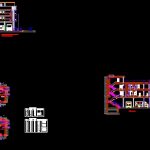
Clinic DWG Block for AutoCAD
Clinic. Plants – Views
Drawing labels, details, and other text information extracted from the CAD file (Translated from Spanish):
npt, rolling metal door, specifications, vaiven door, two-leaf door, vain box, height, width, type, vitro vent system windows, system windows, alfeizer, elevation av. international, income, hall, distribution first floor, ss.hh, radio control room, administration area, ss.hh., recreation room, operations area, computer room, warehouse, warehouse ss. gg., distribution third floor, virtual library, mini-auditorium, dining room, kitchen, block of women, block of males, second floor distribution, fan, commander, mezannine, elevation street luis m. sanchez hill, civic pavilion, distribution mezannine, court aa, court cc, parking, polished color, roof, sshh, cistern, radio room, mini auditorium, circulation, warehouse ss gg., virtual library., drawers, doors rolling metal, rapid outlet pipe, hydrant, head office areas, machine booth
Raw text data extracted from CAD file:
| Language | Spanish |
| Drawing Type | Block |
| Category | Hospital & Health Centres |
| Additional Screenshots |
 |
| File Type | dwg |
| Materials | Other |
| Measurement Units | Metric |
| Footprint Area | |
| Building Features | Garden / Park, Parking |
| Tags | autocad, block, CLINIC, DWG, health, health center, Hospital, medical center, plants, views |
