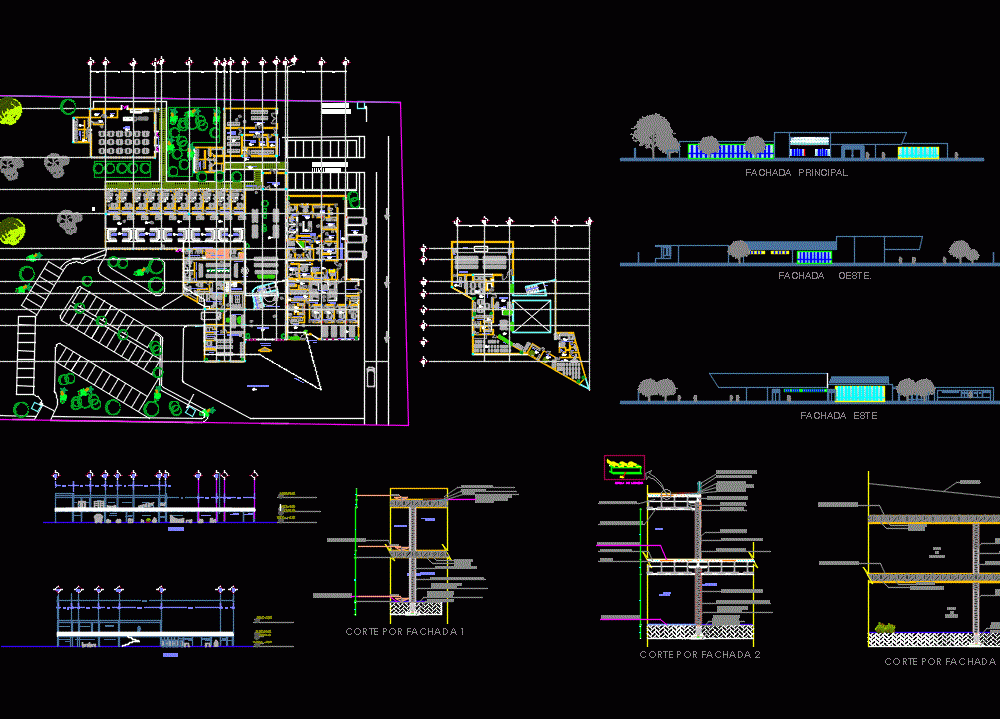
Clinic DWG Detail for AutoCAD
Detailed clinical featuring architectural plan; courteous; facades; axes; bounded; flat foot; in a comprehensive manner to deliver.
Drawing labels, details, and other text information extracted from the CAD file (Translated from Spanish):
sanitary women, sanitary men, indicates general court, symbology:, nt indicates level of terrain, indicates change of level, npt, indicates level in cuts, nb, bench level, finished floor level, project.-, location.-, family medical unit., graphic scale., notes:, observations:, location sketch, arch. gladis susunaga ramírez, architectural, plano.-, general administration, ground floor, total area, dimension: meters, built area, permeable area, coacalco de berriozabal, pamela gonzález hernández., hacienda de las rosas, sanitary h., ceye, room family waiting, c. adults, c. children, position of enf., criterion and interpretation, head of service, secretary, contrast media, dark room, toilet, sanitary h., sanitary m., hematology, clinical chemistry, washing and distribution of samples, health personnel, guard , sterilization and preparation of m. of cultivation, r. x dental, reception and control, warehouse, attention bar, performance control, of. responsible, c. of cleanliness, psicotropicos, packing, house of machines, workshop of multiple maintenance, vestibulo s. general, general store, waste deposit, warehouse, warehouse, loading and unloading platform, plane no., delivery date, scale, units, location: architectural projects iv, architecture, faiths acatlan, espiritv, name of the plane: , location of the land, race, facades, symbology, matter :, meters, rodriguez miranda yael, lopez hernández luis angel, loyola sánchez yolanda, gray, adjoining, the location of the land is between the avenues: hacienda del, las rosas por el norte , san francisco to the west, laurels to the south and, graying to the east., npt, upper floor and courts, sanitary m., access on a stretcher, c.curaciones, gypsum and splints, observation adults, observation children, personal parking, p. supplier maneuvers, r. x, lobby, reception and reports, health men and women, waiting room, control room, brigade room, c. cancer detection, enf. station, refrigeration, sanitary enf., cub. detections, cub. immunizations, file, microprocessor, bathrooms and dressing h., dining room employees, kitchen, step to cover, up, warehouse, entrance and resgistro of personnel, ambulances, access square., control., projection slab, main facade, west facade. , east facade, san. m., wardrobe, septic room, c. cancer detection, auditorium warehouse, reading room, court a, supply, library, collection, auditorium, san. m, san. h, podium, enf. station, est. of nursing, court b, control of benefits, attention bar to right-holders, vestibulo de gobierno, concrete template, zapata corrida de, reinforced concrete, red partition wall, vinyl paint for interiors, reticular slab, false ceiling, electrowelded mesh, slope for descent of, waterproofing, stuck, rainwater, hollow partition parapet, nursing station, waiting room outpatient consultation, insulating material, steel profile ir, galvanized cable, reinforced concrete eyebrow, tezontle filling, bolt anchoring, steel, concrete flat, vinyl paint for exteriors, detail of steel, lock, heavy traffic carpet, hall, inclined parapet, flattened concrete, ground floor, secretarial area, classroom, office director
Raw text data extracted from CAD file:
| Language | Spanish |
| Drawing Type | Detail |
| Category | Hospital & Health Centres |
| Additional Screenshots |
 |
| File Type | dwg |
| Materials | Concrete, Steel, Other |
| Measurement Units | Metric |
| Footprint Area | |
| Building Features | Garden / Park, Parking |
| Tags | architectural, autocad, axes, bounded, CLINIC, clinical, courteous, DETAIL, detailed, DWG, facades, flat, health, health center, Hospital, plan, rack, surgery |
