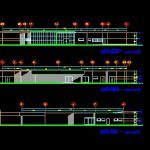
Clinic DWG Full Project for AutoCAD
DWG files with architectural Clinic First Contact, with operating rooms; MP, parking, Cafeteria, Offices, Bathrooms, among others …We can see the distribution of spaces within such projects and the division of areas of health care: Grey Area and White Area.
Drawing labels, details, and other text information extracted from the CAD file (Translated from Spanish):
change, carpentry, name, space, npt, ground floor, meeting room, quartermaster, transfer, control, doctors room, and nurses, kitchen, wc women, wc men, locker, taking, samples, dressing, x-rays, interpretation, room, dark, room, waiting, cafeteria, reception, pharmacy, file, clinical, telephones, laboratory, samples, administration, archivist, private, trauma, warehouse, garden, income, personnel, emergencies, stretchers, recovery, courtyard of maneuvers, rpbi, garbage, room of expulsion, ministry, public, room of, machines, preparation, anesthesia, quirofano, c. and. and e., dressing room, nurseries, arrival ambulances, walker, ceiling, section a – a ‘, section b – b’, corridor, section c – c ‘, main elevation, east elevation, north elevation
Raw text data extracted from CAD file:
| Language | Spanish |
| Drawing Type | Full Project |
| Category | Hospital & Health Centres |
| Additional Screenshots |
 |
| File Type | dwg |
| Materials | Other |
| Measurement Units | Metric |
| Footprint Area | |
| Building Features | Garden / Park, Deck / Patio, Parking |
| Tags | architectural, autocad, cafeteria, CLINIC, contact, DWG, files, full, health, health center, Hospital, medical center, operating, parking, Project, rooms |
