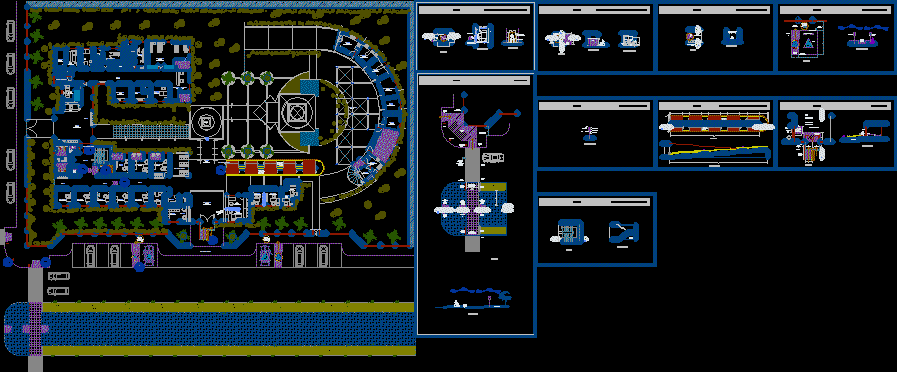
Clinic People With Disabilities DWG Plan for AutoCAD
Clinic People with Disabilities – Plants – Sections – Elevations – Details
Drawing labels, details, and other text information extracted from the CAD file (Translated from Spanish):
main entrance, general planimetry, polished concrete floor, warehouse, service yard, attention, maintenance workshop, equipment, ceramic cement floor, kitchenette, laundry, sewing, ss.hh men, ss.hh women, cafeteria, internment, corridor, closet, instruments, medical rooms, nurses, ss.hh., waiting, nurses station, observation, sterilization, neonatology, operating room, delivery room, clean clothes, ss.hh., ceramic floor, laboratory, x-ray , dark room, depos.de plates, depos. stretchers, triage, registration, receipt, extractor, table lav., operating table, table axis, obtetrica table, preparation, delivery, dep.equipos, dep.de samples, plazuela, walking, public phones, topical, medicine general, obstetrician-gynecologist, logistics, reception hall, nursing, vaccines, faramacia, file, box, accounting, secretary, headship, income service, dental, asist.social, psychology, pediatrics, plant, automatic doors with photoelectric cell, Metallic socle, tactile floor level indicator in relief, octagonal symbol, badly closed door, closed door, cockpit control panel, access level, emergency alarm, open door, cockpit with arrival indicator sound, indicator light of the movement, cabin control panel, tactile notice of arrival to the elevators in relief on the floor, push button with light and sound signal, touch indicator of floor level in relief on the door trim, cut to – a ‘, elevation , b – b ‘cut, non-skid floor, support bars, toilet use space, obstacle-free approach area, wheelchair turning diameter, toilet, door with external chill, approach area, built-in drain, lower clear free, lower face mirror, lighting, switch, interior vanity basin, outstanding elements attached, obstacle-free circulation space, signposted traffic circle, box for parking, anti-skid pavement, post signs, signage on floor, stops for vehicles, turning diameter, free space of circulation, parking for the disabled, braille post signs, change of texture on the floor, post signal, pedestrian crossing, obstacle-free route, interruption of camellon at vehicular stream level, ridges interrupted with cuts at the level of vehicular streams, step device, visual and sound, ramp inside the road with inclined planes lateral, exclusive disabled, elevation, legend in helvetic characters and braille, sign fixed firmly to the post, white contrasting surface, rest, lever handle, specialized signage, baranadales, entrance hall, floors, non-slip finishes that do not reflect excessively light , counters, entrances, marked with change of texture on the floor, anti-slip surface, uniform footprints and risers, details for the disabled
Raw text data extracted from CAD file:
| Language | Spanish |
| Drawing Type | Plan |
| Category | People |
| Additional Screenshots |
 |
| File Type | dwg |
| Materials | Concrete, Other |
| Measurement Units | Imperial |
| Footprint Area | |
| Building Features | Garden / Park, Deck / Patio, Elevator, Parking |
| Tags | autocad, Behinderten, CLINIC, des projets, details, disabilities, DWG, elevations, handicapés, handicapped, people, plan, plants, projects, projekte, projetos, sections |

