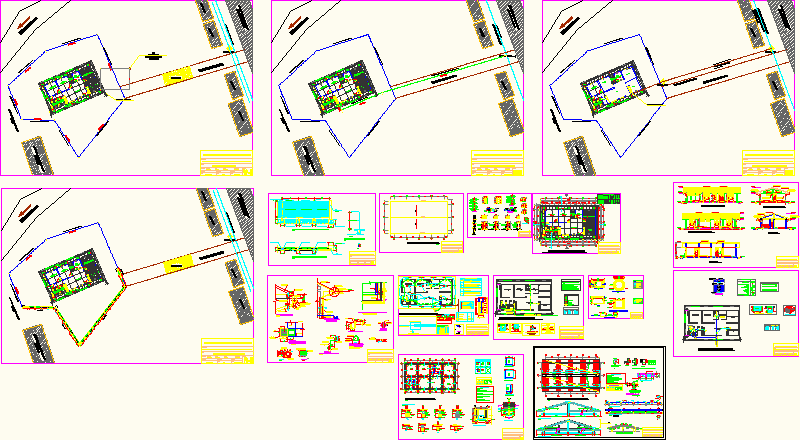
Clinic Project – – Amazonas, Peru DWG Full Project for AutoCAD
HEALTH STATION IN CARRERA. FLORIDA, AMAZONAS, PERU
Drawing labels, details, and other text information extracted from the CAD file (Translated from Spanish):
made on site, concrete shelf, office, topico, stainless steel, laundry room, waiting room, polished cement floor, pharmacy, file, admission, repose, warehouse, room, ceramic floor, anti-slip, cleaning, bot. , ceiling projection, circulation path, storm drain with grid, downgrade, rainwater, tempering, concrete, street without name, general plan projected, edjo, consultant :, drawing :, topography :, scale :, date: approved: florida district municipality, province, bongara, race, location, location :, file :, plane :, amazon, department, district, facilities, control, key detail, note: the control keys will be spherical type., cold water, npt, vertical or horizontal, box veneered in tile inside, detail of register box, network, entry, according to, exit, lid and frame, affirmed, compacted and tamped, tarred and polished, interior completely , concrete box, ventilation terminal, c on hat, tee sanitaraia, register box, reduction, trap p, bronze floor registration, straight tee, pvc ventilation pipe, pvc drain pipe, description, symbol, sanitary facilities – drain, legend, isometric, tube pvc, rolled to the tube, wall, concrete, plant, elevation, technical specifications, output of sanitary appliances, lavatory, shower, toilet, type, drain, water, general valve box detail, gate valve, universal union, detail of valves, scheme, sanitary installations – drainage, structures, tube, window and door panel, height, width, cant., sill, observations, first level plant: health post, architecture, details, plant, ceiling : health post, plant, roof, dats, florida, qda career, light pole, main network, general plant sanitary facilities, public network of electricity, general plant of electrical installations, housing, court bb, court aa, summit of roof tile Andean, Andean tile roof, sidewalk, iron plate gutter, rain evacuation, ceiling, cut and elevation, gutter detail, metal grid, metal grid detail, note: the descent of water will be placed in a similar way in the two corners, false column, tarraj. and painted, proy. pipe, brick wall, protection path, drain to gutter, floor, path circulation, plant of descent of water, floor gutter, welded to gutter, galvanized t faith, attached columneta, pipeline down, fixing, clamp, clamp of faith, cover roof, Andean tile, fixing screw, with nut, galvanized, zinc collector, reduction of, to tijeral or strap, typical detail of gutter, fixing screws, hexagonal bolt, welding, mig type, detail clamp, clamp, detail of, see detail, snap, clamp, fixation. see detail, pvc pipe, for pvc pipe, detail given rain protection, pluvial evacuation pipe, typical, column, wall, to the pipe, pvc pipe, rainwater, typical detail of descent, iron clamp, fixing detail pipe, interior, beam, frame, semi-double glass fixed, exterior, translucent, vertical cut window, wood, transparent, detail of sheet metal, npt, recess in, the fence, int., ext., wooden panel , forte lock, ac hinge, for sheet anchoring, frame recess, sheet metal lock, forte handle, grout, details rainwater evacuation, details of doors and windows, indicated, tee with rise, gate valve, tee with drop, tee, cold water pipe, water meter, sanitary facilities – water
Raw text data extracted from CAD file:
| Language | Spanish |
| Drawing Type | Full Project |
| Category | Hospital & Health Centres |
| Additional Screenshots |
 |
| File Type | dwg |
| Materials | Concrete, Glass, Steel, Wood, Other |
| Measurement Units | Metric |
| Footprint Area | |
| Building Features | |
| Tags | autocad, CLINIC, constructive details, DWG, florida, full, health, health center, Hospital, medical center, PERU, Project, Station |
