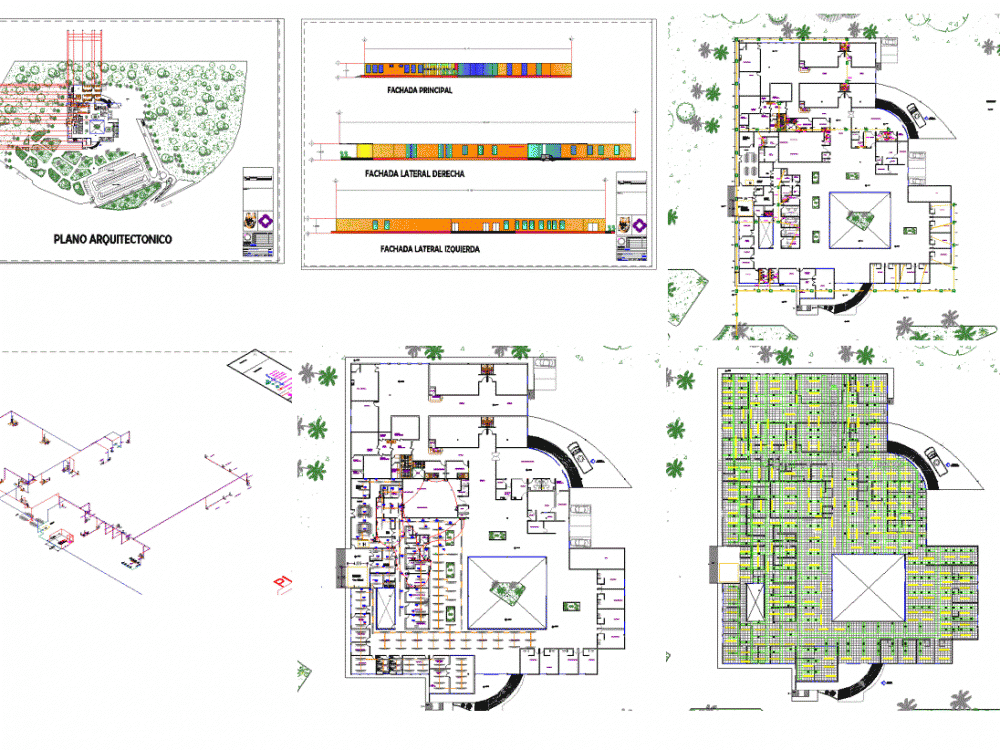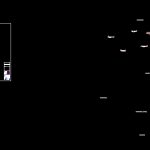
Clinica DWG Block for AutoCAD
Features of architectural flat; facilities such as air conditioning, electrical, hydraulic, sanitary, isometric; facades cuts
Drawing labels, details, and other text information extracted from the CAD file (Translated from Spanish):
plant, side chair, entrance hall visitors, waiting room, emergency exit, c o r r e d o r v i s t, service elevator, service stairs, service car station, c o r r e d o r m e d i c e s and p a c e n t e s, electrical room, cto. of dirty clothes, receipt, clothes, men’s medical rooms, medical study room, toilet room, secondary warehouse and equipment, work area, sshh, family information, clean props, doctor’s office, chief of nurses, sshh visits, station nursing, female doctors rooms, cto. septic, stretcher station, septic room, dirty props, medical lockers, clinical spillway, emergency stairs, communications room, p. of arq enrique guerrero hernández., p. of arq Adriana. rosemary arguelles., p. of arq francisco espitia ramos., p. of arq hugo suárez ramírez., access, p la n t a b a j a, maintenance area, entrance for, ambulances, users and doctors, bay, buses, psychologist, dermatologist, pediatrician, cardiologist, urologist, neurologist, internist, trab. social, nurseries, patients, nursing station, laboratory, operating rooms, ceye, operating room, expulsion room, recovery, restrooms, reports, security, garden, interior, elevator, emergencies, resonance, x-ray, evaluation room, walker, rest room operating rooms, obstetrician-gynecologist, ophthalmologist, oncologist, nutritionist, dentist, pharmacy, gentlemen, ladies, clinic, medicine, general, only authorized personnel, utility, electrical sterilization, material preparation, sterile storage, sterilization, material transfer, receives of clothing, red area, blue area, green area, red area, separation, material, delivery of clothing, dormitory residents, preparation, lobby, surveillance, staff, doctor, waiting room, dark room, file, main access, cash, chapel, cafeteria, secondary, lavatory, pantry, kitchen, exit, bathroom, office, workshop, maintenance, substation, electrical, boilers, machine room, laundry, lab. pathology, user parking, ramp, wash, cistern, staf, pipe x floor, btaf, stac, npt, level of registration, level of finished floor, level of rudeness, npr, to municipal drainage, stan, btan, lane of entry to emergency, sshh, general parking, main access, traumatology, orthopedics, chiropractic, naturist, homeopath, obstetrician-gynecologist, dentist, administrator, area, discharge, direction, planning, chief of staff, sub director, teaching, warehouse, boardroom , bathroom men, women bathroom, trash container, waste, laundry, counter, general maintenance room, kitchenette, doctor, rest, on call, injections., cures, subsequent., nurses post., adult observation., pacientres bathroom ., rop., sanit. personnel., office., minor observation., toilet., septic., clean, clothes, dressing, interpretation, x-rays, control, waiting room emergencies, waiting, patio, rigid area, delivery room, semi-rigid area, room of operations, attention to the newborn, sh sh., sterile material, winery quirofanos, rx portable, sh., sm., file, nurses station, bathroom, chapel, station stretchers and wheelchairs, gynecologist, bathroom m. , bathroom h., service income, emergency parking, clinical chemistry, hematology and coagulation, bacterology, microbiology, and sterilization, blood bank, tm, pediatrics, tm special, samples, take, toilet, up, boiler, architectural plan, sanitary installation, bac, baf, comes from the municipal outlet, japami, hydraulic installation, sac, saf, air conditioning, air equipment, location, no scale, number of review and observations, date, north, exclusive for :, owner :, location :, map of:, projected :, drew :, key :, scale :, date :, dimensions in :, clinic, cabrera alvarez jesus fernando, meters, Specified, miracle clinic, main facade, right side facade, emergency, left side facade, back facade, waiting, room, patient restrooms, operating room, emergency access, operating room, exterior, a-a ‘court, bathroom m., bathroom h., isometric map, location, plan data, flat name:, joint name:, project data, hydraulic, authorized :, revised :, jesus fernando cabrera álvarez, revision :, mts, password plane: hydraulic installation, table of revisions, direct r responsible of work, ing. arq fausto ibarra channels, structural design, key, private university of irapuato, national polytechnic institute, symbolism, rise of water, descent of water, tee, cross of copper, rise of hot water, passage valve
Raw text data extracted from CAD file:
| Language | Spanish |
| Drawing Type | Block |
| Category | Hospital & Health Centres |
| Additional Screenshots |
 |
| File Type | dwg |
| Materials | Other |
| Measurement Units | Metric |
| Footprint Area | |
| Building Features | Garden / Park, Deck / Patio, Elevator, Parking |
| Tags | air, architectural, autocad, block, CLINIC, conditioning., DWG, electrical, facilities, features, flat, health, health center, Hospital, hydraulic, isometric, medical center, Sanitary |
