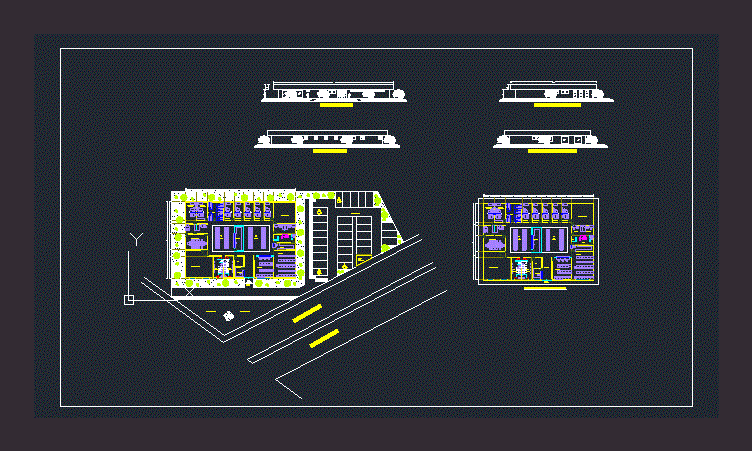ADVERTISEMENT

ADVERTISEMENT
Clinica Polifem DWG Block for AutoCAD
Design of a clinic dedicated to women – Planimetria – Ground – Views
Drawing labels, details, and other text information extracted from the CAD file (Translated from Spanish):
rapdzan constructions s.a. cv, the new style of project, pharmacy, store, mammography, dressing, psycho-prophylaxis, nursing, gynecology, medicine, preventive, planning, family, toilet, file, reception, room, waiting room, boardroom, express nursery, bathroom, women, men, main access, architectural floor, lobby, cafeteria, access square, av. insurgents, parking, guard house, main facade, right side facade, rear facade, left side facade
Raw text data extracted from CAD file:
| Language | Spanish |
| Drawing Type | Block |
| Category | Hospital & Health Centres |
| Additional Screenshots | |
| File Type | dwg |
| Materials | Other |
| Measurement Units | Metric |
| Footprint Area | |
| Building Features | Garden / Park, Parking |
| Tags | autocad, block, CLINIC, dedicated, Design, DWG, ground, health, health center, Hospital, medical center, planimetria, views, women |
ADVERTISEMENT
