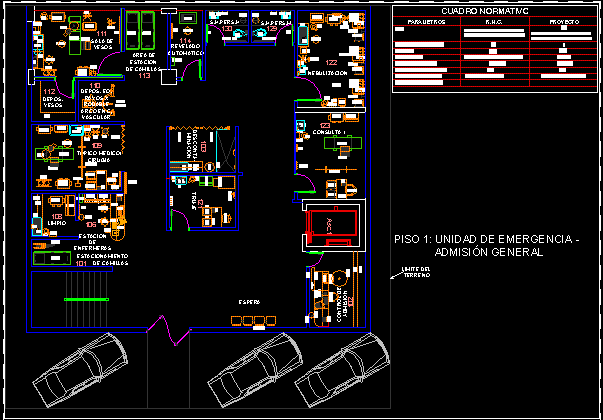ADVERTISEMENT

ADVERTISEMENT
Clinical Furniture Floor Emergency – DWG Block for AutoCAD
Floor Emergency Medical furnishings, elevator schidler2500 according to catalog..
Drawing labels, details, and other text information extracted from the CAD file (Translated from Spanish):
ventilation duct grating, plaster room, clean, first aid kit, depos. plasters, automatic development, depos. eq. rovable x-ray arch in c, vascular, te-i, area, stretcher station, nurses station, shpers.m, shpers.h, nebulization, triage, decontamination, stretcher parking, admission control, wait, normative table, parameters, rnc, building coefficient, free area, maximum height, minimum frontal removal, uses, internal parking, complementary public and serv. of health, commerce in general, other uses, services, project, external parking, lateral and posterior withdrawals, ——-, land boundary
Raw text data extracted from CAD file:
| Language | Spanish |
| Drawing Type | Block |
| Category | Hospital & Health Centres |
| Additional Screenshots |
 |
| File Type | dwg |
| Materials | Other |
| Measurement Units | Metric |
| Footprint Area | |
| Building Features | Garden / Park, Elevator, Parking |
| Tags | autocad, block, catalog, clinical, DWG, elevator, emergency, floor, furnishings, furniture, health, medical, rack, surgery |
ADVERTISEMENT
