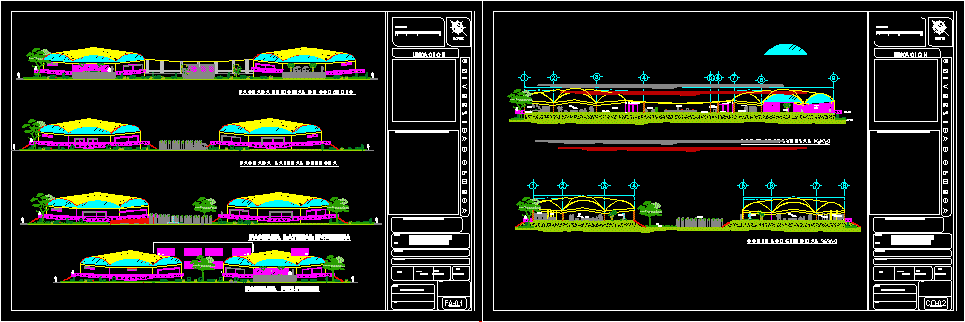
Club Adulto Mayor DWG Block for AutoCAD
Club para adultos mayores; lobby de acceso; vestidor; alberca; spa; auditorio; salones de clases; capilla; pista para caminar o correr; gimnasio; restaurant
Drawing labels, details, and other text information extracted from the CAD file (Translated from Spanish):
area, lockers, bathrooms, gentlemen, fountain, pergolas, room, wait, sauna, del, green, date :, drew:, location, graphic scale:, designed :, dimension :, scale :, owner :, plane :, project: day center for older adults, in meters, dca :, plane key, stamp:, north, specifications, authorization signatures, location:, teacher :, mvarq. lorenzo rodas canton, gediatra, vestibule, pta., game room, stay, reception, cashier, information, shop, gift, aerobics, entry, spinning, cardio, key, flat, income control, lobby, nutrition, nursing , gediatria, psychology, management, room, meetings, acividades, physical, mental, arts and, offices, dressing rooms, employees, ladies, hallway, women, massages, delivery, towels, men, dressing men, dressing women, gifts, store, information, dep. drinks, kitchen, bar, dance, bathrooms men, bathrooms women, saxophone, violin, classes, piano, meditation, machines, workshop, maintenance, home, embroidery, and weaving, workshop, library, ceramics, room, waiting room , game room, cellar, materials, auditorium, tv room, virtual golf, cafeteria, valet parking, weeping, wall, court, multiple uses, pool, semi-olympic, sunbeds, parking
Raw text data extracted from CAD file:
| Language | Spanish |
| Drawing Type | Block |
| Category | Hospital & Health Centres |
| Additional Screenshots |
|
| File Type | dwg |
| Materials | Other |
| Measurement Units | Metric |
| Footprint Area | |
| Building Features | Garden / Park, Pool, Parking |
| Tags | abrigo, autocad, block, CLUB, de, DWG, geriatric, lobby, para, residence, Restaurant, shelter, spa |
