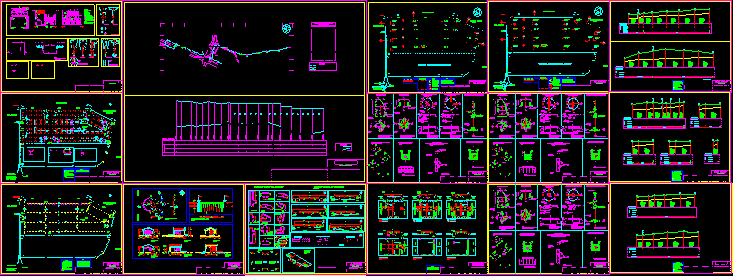
Club Of Golf DWG Block for AutoCAD
Club of Golf – infrastructure – Electricity – sewers – water provision
Drawing labels, details, and other text information extracted from the CAD file (Translated from Spanish):
reference plans, broadcast for comments, description, date, rev., jdr, aprob., elab., reviews, no.plano, civil association golf club terraces, revision :, access details, title :, project :, Consulting engineering, design :, b. meadow, g. chacon, approved:, date :, indicated, scale :, drawing :, east facade, west facade, facade bb, south facade, north facade, cut aa, distribution plant, north, entrance, exit, identification detail in access, parcelamiento, las virtudes, recreacional, mall, urb. zarabon, golf course, juan xxiii, marist institute, fusagri, towards the club manaure, towards pto. fixed, land of the civil association golf club terrace, service, av, aqueduct plant, existing curb, e.robero, legend, notes, all measurements are in meters, all dimensions are arbitrary, all pipes and their connections are of, the distance between the curb and axle of the, via project, access, nodes and details, jdrodriguez, emergency access, c-tub., plug, hydrant, valve, tee, internal diameter, length of the pipe, pipe to be built, residential connections, and length, progressive, node, ground level, bottom level of the pipe, perimeter polygon, starting coordinates, polygonal vertices, this, point, utm coordinates, starting utm coordinates , height, utm coordinates of the adduction, c-tub, the vertical distances are given between the level and the bottom level of the pipe, the hydrants will be located in the green area, all the valves of passage carry mouth keys, pipe existing, embedding frame, secc. and plants of serv., details of road, area of the parcelamiento, axis, area of the, typical internal section, institute, area of plot, street, typical details of corners, typical details of sections, details of, detail of, the corner, approved for construction, er, entrance, garage, detail bu, sidewalk plant, j. of construction, details of the sidewalk joints, j. dilatation, asphalt felt, groove, liquid asphalt, chopped stone, curbs and pavement, concrete, typical curb, compacted caliche, hot asphalt, plots, bu, corner, plot detail, sidewalk, typical details of plots, centered, area of green areas, wall, sidewalk, asphalt, green, ground, empty, concrete sidewalk, green areas, asphalt sidewalk, built, projected, the levels are arbitrary, main, collector, aqueduct, land, water, telephone, low, common wall, low voltage, lighting, sections and service plants, indicated, aqueduct plant, sewer plant, elec. high tension. plant, elec. low tension. plant, plant and details, plot, adduction, embedment, collector, adduction, telephone bank, low voltage bank, tension, cachimbo, phone, bank, low-tension bank, bank, high tens., sidewalk, area, driveway, curb, green area and service, service ducts, including the, embedment must have a separation, section, fill with, grit, quarry, loan material, excavation, natural, typical section of ditch with pass, bell tube, variable length, tarred hemlock, mortar, without bell, concrete cover, diameter, width, ditch ” a ”, mts., support, class, in, without anchored, support table collector, plant, cut, aa, semicircular, channel, semicircular canals, of the mouths of visit, internal disposition of the bases of the, stainless steel, frame and lid, cast iron, steel, external face, of the base, concrete a, is allowed to use, b square aces, octagonal, bb, type ia, pavement, variable, d pvc, sand, road or vehicle access, detail of embedment in embedment, fine sand, pebble, asphalt board, opening made in factory in the third, manhole type ii, concrete base, with entibado, j.rodriguez, sewer details, indicated, lightweight type, prefabricated eccentric cone, or asphalt, or cast on site, notes: prefab cylinder or cast in place , base, semicircular, channels, type i, type ii, pentagonal bronze, head closure, reinforcements, heavy duty cast iron cover, for manhole, semi-spiral, pressure washer, only in coincidence, with fasteners, frame, frame type heavy cast iron, lightweight cast iron frame, cast iron cover lightweight, pentagonal, semi-spiraled steel, openings on the ends, one diameter, for the flush, type i, lifting, branch ” e ”, manifold, gasket with ring, rubber or similar, d The tanquilla of heavy type, are minimum measures., plot limit, green area, rz, public lighting, e.rebero, r.zamarripa, bancada., tanquilla of reinforced concrete, autofundentes., made splices these are will do with connection-, possible continuous. in those parts where they should, tran park
Raw text data extracted from CAD file:
| Language | Spanish |
| Drawing Type | Block |
| Category | Parks & Landscaping |
| Additional Screenshots |
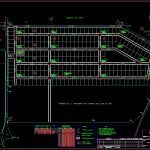  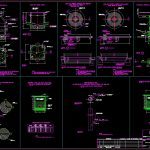 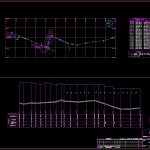 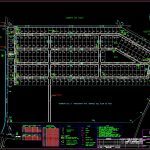 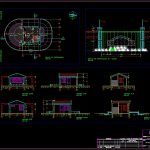  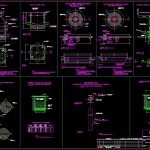 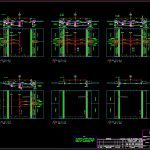 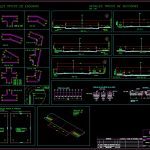     |
| File Type | dwg |
| Materials | Concrete, Steel, Other |
| Measurement Units | Metric |
| Footprint Area | |
| Building Features | Garden / Park, Garage |
| Tags | amphitheater, autocad, block, CLUB, DWG, electricity, golf, infrastructure, park, parque, provision, recreation center, sewers, water |

