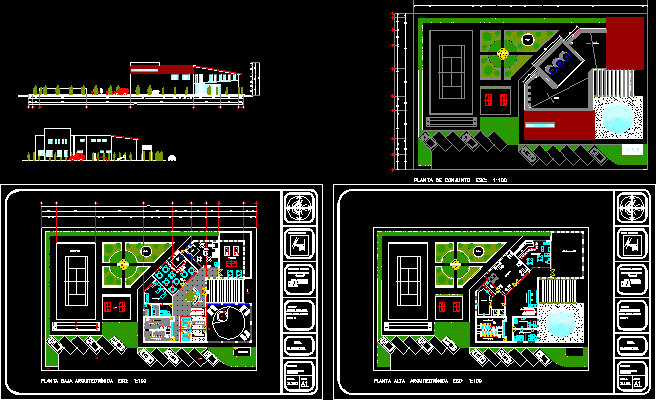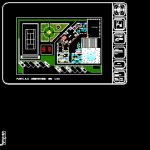ADVERTISEMENT

ADVERTISEMENT
Clubhouse, Metepec, Mexico DWG Full Project for AutoCAD
The project contains ONLY ARCHITECTURAL PLANS AND 2 FACADES
Drawing labels, details, and other text information extracted from the CAD file (Translated from Spanish):
oscar bernal rosalesbernal rosales, av. pino suares, av. guadalupe victoria, date :, advisor :, project :, scale :, key :, area destined for the project, name of the project, sketch of location, residential urban set, design vi, quartermaster, audio and tv room, gym, sauna, bar, multipurpose room, low, towel service, dressing room, doctor’s office, management and administration, playground, tomlynn, bap, playground, lockers, spa area, cafeteria, ventilation duct, game room, reception, main access, cunero, up, tennis court, machine room
Raw text data extracted from CAD file:
| Language | Spanish |
| Drawing Type | Full Project |
| Category | Entertainment, Leisure & Sports |
| Additional Screenshots |
 |
| File Type | dwg |
| Materials | Other |
| Measurement Units | Metric |
| Footprint Area | |
| Building Features | |
| Tags | architectural, autocad, clubhouse, DWG, facades, full, mexico, plans, Project, projet de centre de sports, sports center, sports center project, sportzentrum projekt |
ADVERTISEMENT
