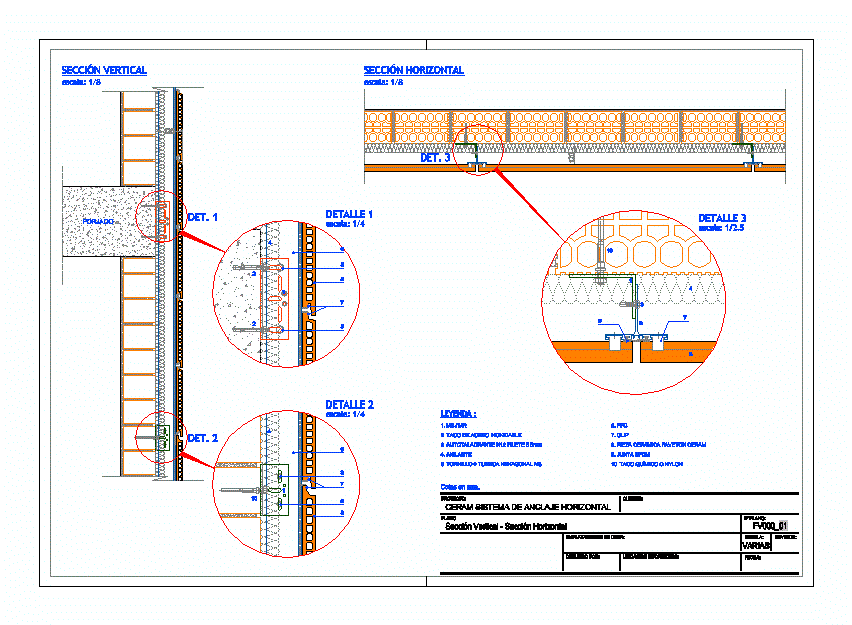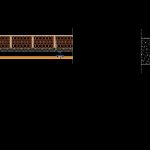
Coated Construction Detail Facade DWG Detail for AutoCAD
Detail of facade coated in ceramic plates; anchors and armed.
Drawing labels, details, and other text information extracted from the CAD file (Translated from Spanish):
flat number:, client:, flat:, draft:, project name, flat name, client name, anchor development of sah vertical section horizontal.dwg, date:, scale:, draftsman, site, drew by:, construction site:, computer location, wrought, vertical section, scale:, horizontal section, scale:, det., detail, scale:, detail, det., dimensions in mm., ms mr, stainless steel wad, ceramic piece faveton ceram, clip, pfc, hexagonal nut bolt, insulating, self-tapping fillet, legend, scale:, detail, det., epdm board, chemical taco nylon, dimensions in mm., flat number:, client:, flat:, draft:, ceram horizontal anchor system, date:, scale:, several, drew by:, construction site:, computer location, review:, vertical section horizontal section
Raw text data extracted from CAD file:
| Language | Spanish |
| Drawing Type | Detail |
| Category | Construction Details & Systems |
| Additional Screenshots |
 |
| File Type | dwg |
| Materials | Steel |
| Measurement Units | |
| Footprint Area | |
| Building Features | |
| Tags | anchors, armed, autocad, ceramic, coated, construction, dach, dalle, DETAIL, DWG, escadas, escaliers, facade, lajes, mezanino, mezzanine, plates, platte, reservoir, roof, slab, stair, telhado, toiture, treppe |

